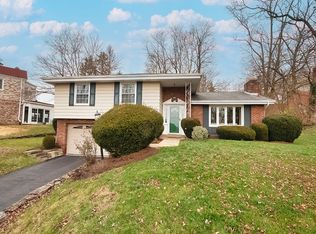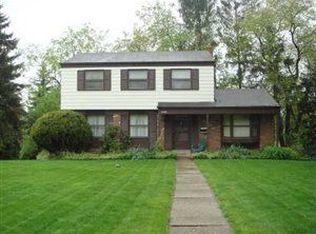Sold for $425,000 on 10/01/24
$425,000
1184 Satellite Cir, Pittsburgh, PA 15241
5beds
2,035sqft
Single Family Residence
Built in 1964
0.36 Acres Lot
$429,700 Zestimate®
$209/sqft
$2,758 Estimated rent
Home value
$429,700
$400,000 - $464,000
$2,758/mo
Zestimate® history
Loading...
Owner options
Explore your selling options
What's special
Location! Location! Location! Five minutes to Interstate 79, school bus stops at the corner of the property, the 474 acre Boyce Mayview Park with trails and fabulous recreation center is a stone's throw away. This beautiful custom built home has it all! A classic all brick colonial. All windows had been replaced (Traco). The exterior doors (Pella) with storm doors with hide-away roll screens and insulated garage door are recent improvements. All baths had been upgraded. New paint throughout, gleaming hardwood floors and a gas log fireplace. The bright eat-in kitchen with vinyl plank floor and five burner range and the family room both have direct access to the fenced yard. So many ways to enjoy the great outdoors in your own back yard. Relax in the like new well maintained four person hot tub just outside the family room or enjoy the view from your two person swing. Baker Elementary School and Baker Park are within the neighborhood.
Zillow last checked: 8 hours ago
Listing updated: May 17, 2024 at 03:55pm
Listed by:
Craig Melichar 412-367-3200,
BERKSHIRE HATHAWAY THE PREFERRED REALTY
Bought with:
Kassie Cable
HOWARD HANNA REAL ESTATE SERVICES
Source: WPMLS,MLS#: 1646575 Originating MLS: West Penn Multi-List
Originating MLS: West Penn Multi-List
Facts & features
Interior
Bedrooms & bathrooms
- Bedrooms: 5
- Bathrooms: 3
- Full bathrooms: 2
- 1/2 bathrooms: 1
Primary bedroom
- Level: Upper
- Dimensions: 15x12
Bedroom 2
- Level: Upper
- Dimensions: 12x11
Bedroom 3
- Level: Upper
- Dimensions: 12x9
Bedroom 4
- Level: Upper
- Dimensions: 11x9
Bedroom 5
- Level: Upper
- Dimensions: 10x9
Dining room
- Level: Main
- Dimensions: 14x11
Family room
- Level: Main
- Dimensions: 14x11
Kitchen
- Level: Main
- Dimensions: 14x10
Living room
- Level: Main
- Dimensions: 17x14
Heating
- Forced Air, Gas
Cooling
- Central Air, Electric
Appliances
- Included: Some Electric Appliances, Dryer, Dishwasher, Disposal, Refrigerator, Stove, Washer
Features
- Hot Tub/Spa
- Flooring: Ceramic Tile, Hardwood, Vinyl
- Windows: Multi Pane, Screens
- Basement: Walk-Up Access
- Number of fireplaces: 1
- Fireplace features: Gas Log
Interior area
- Total structure area: 2,035
- Total interior livable area: 2,035 sqft
Property
Parking
- Total spaces: 2
- Parking features: Built In, Garage Door Opener
- Has attached garage: Yes
Features
- Levels: Two
- Stories: 2
- Pool features: None
- Has spa: Yes
- Spa features: Hot Tub
Lot
- Size: 0.36 Acres
- Dimensions: 120 x 135 M/L
Details
- Parcel number: 0397R00134000000
Construction
Type & style
- Home type: SingleFamily
- Architectural style: Colonial,Two Story
- Property subtype: Single Family Residence
Materials
- Brick
- Roof: Asphalt
Condition
- Resale
- Year built: 1964
Utilities & green energy
- Sewer: Public Sewer
- Water: Public
Community & neighborhood
Location
- Region: Pittsburgh
Price history
| Date | Event | Price |
|---|---|---|
| 10/1/2024 | Sold | $425,000$209/sqft |
Source: Public Record | ||
| 5/17/2024 | Sold | $425,000$209/sqft |
Source: | ||
| 5/2/2024 | Pending sale | $425,000$209/sqft |
Source: BHHS broker feed #1646575 | ||
| 4/4/2024 | Contingent | $425,000$209/sqft |
Source: | ||
| 3/28/2024 | Listed for sale | $425,000+46.6%$209/sqft |
Source: | ||
Public tax history
| Year | Property taxes | Tax assessment |
|---|---|---|
| 2025 | $10,182 +14.9% | $250,000 +7.8% |
| 2024 | $8,861 +707.5% | $232,000 |
| 2023 | $1,097 | $232,000 |
Find assessor info on the county website
Neighborhood: 15241
Nearby schools
GreatSchools rating
- 9/10Baker El SchoolGrades: K-4Distance: 0.5 mi
- 7/10Fort Couch Middle SchoolGrades: 7-8Distance: 2.4 mi
- 8/10Upper Saint Clair High SchoolGrades: 9-12Distance: 1.8 mi
Schools provided by the listing agent
- District: Upper St Clair
Source: WPMLS. This data may not be complete. We recommend contacting the local school district to confirm school assignments for this home.

Get pre-qualified for a loan
At Zillow Home Loans, we can pre-qualify you in as little as 5 minutes with no impact to your credit score.An equal housing lender. NMLS #10287.

