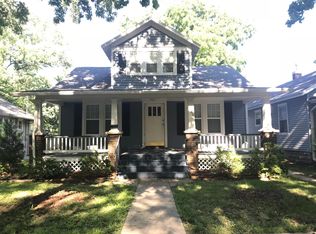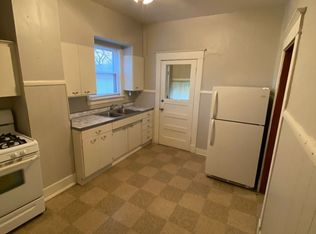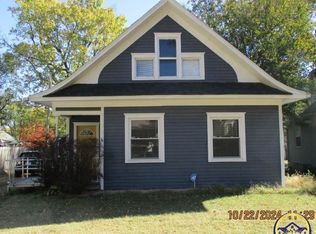Take pride in ownership with this 3-bedroom/2-bath 1402-SF home. Offers a classic dining room, welcoming formal living room with hardwood floors, cheerful kitchen, basement laundry, mud room, deck, front porch, detached garage.
This property is off market, which means it's not currently listed for sale or rent on Zillow. This may be different from what's available on other websites or public sources.



