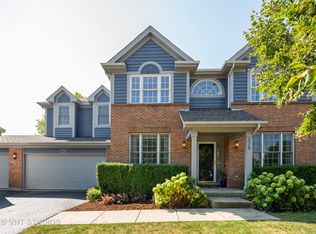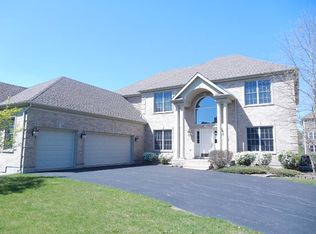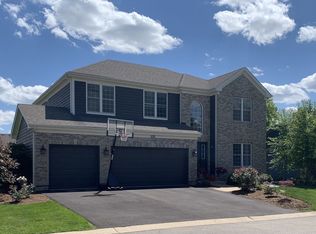Closed
$524,999
1184 Ridgewood Cir, Lake In The Hills, IL 60156
5beds
5,310sqft
Single Family Residence
Built in 2003
9,844.56 Square Feet Lot
$608,100 Zestimate®
$99/sqft
$4,544 Estimated rent
Home value
$608,100
$578,000 - $639,000
$4,544/mo
Zestimate® history
Loading...
Owner options
Explore your selling options
What's special
MULTIPLE OFFERS RECEIVED, HIGHEST AND BEST DUE 4/2/23 at 8PM Absolutely stunning! This sprawling two story has it all. It has elegant curb appeal with brick exterior in front. Inside you'll appreciate the thoughtful layout and expansive entryway. The main floor is all hardwood for easy cleanup. There is a formal living room, and dining room on opposite ends of the entryway. Down the hall there is a FULL bathroom, and a large office that could be converted to a main floor bedroom if needed. The eat-in kitchen is bright and beautiful and has access to the deck, perfect for grilling and entertaining guests. The kitchen features granite counters, and gorgeous 42" cherry cabinets with plenty of storage for the most demanding at-home chef. The family room has vaulted ceilings and a cozy fireplace, located conveniently off the kitchen. Up the entryway staircase, or the second stair in the kitchen, to the second level there are four generously sized bedrooms. Two bedrooms share a jack-and-jill style bathroom, and bedroom three and four have on-suite bathrooms. Including the main bedroom with two walk-in closets, and huge bathroom with two vanities and soaking tub. Down in the cheerful English basement is yet more living space! Tons of possibilities with the wet bar, bonus room with full bath, and large storage room. Enjoy the recently installed centralized reverse osmosis water purification system. Outside there is an automated sprinkler system in the yard for convenience. Don't sleep on this one, it won't last! A preferred lender offers a reduced interest rate for this listing.
Zillow last checked: 8 hours ago
Listing updated: May 31, 2023 at 11:15am
Listing courtesy of:
Brett Larson 224-290-7427,
Redfin Corporation
Bought with:
Albert Banushi
Charles Rutenberg Realty
Source: MRED as distributed by MLS GRID,MLS#: 11683776
Facts & features
Interior
Bedrooms & bathrooms
- Bedrooms: 5
- Bathrooms: 5
- Full bathrooms: 5
Primary bedroom
- Features: Flooring (Carpet), Bathroom (Full)
- Level: Second
- Area: 280 Square Feet
- Dimensions: 14X20
Bedroom 2
- Features: Flooring (Carpet)
- Level: Second
- Area: 192 Square Feet
- Dimensions: 12X16
Bedroom 3
- Features: Flooring (Carpet)
- Level: Second
- Area: 168 Square Feet
- Dimensions: 12X14
Bedroom 4
- Features: Flooring (Carpet)
- Level: Second
- Area: 180 Square Feet
- Dimensions: 12X15
Bedroom 5
- Features: Flooring (Carpet)
- Level: Basement
- Area: 168 Square Feet
- Dimensions: 12X14
Bar entertainment
- Features: Flooring (Wood Laminate)
- Level: Basement
- Area: 120 Square Feet
- Dimensions: 8X15
Breakfast room
- Features: Flooring (Hardwood)
- Level: Main
- Area: 144 Square Feet
- Dimensions: 12X12
Dining room
- Features: Flooring (Hardwood)
- Level: Main
- Area: 168 Square Feet
- Dimensions: 12X14
Family room
- Features: Flooring (Hardwood)
- Level: Main
- Area: 288 Square Feet
- Dimensions: 16X18
Foyer
- Features: Flooring (Hardwood)
- Level: Main
- Area: 252 Square Feet
- Dimensions: 12X21
Kitchen
- Features: Kitchen (Eating Area-Breakfast Bar, Eating Area-Table Space, Island, Pantry-Butler, Pantry-Closet, Pantry-Walk-in, SolidSurfaceCounter, Updated Kitchen), Flooring (Hardwood)
- Level: Main
- Area: 210 Square Feet
- Dimensions: 14X15
Laundry
- Features: Flooring (Ceramic Tile)
- Level: Main
- Area: 54 Square Feet
- Dimensions: 6X9
Living room
- Features: Flooring (Hardwood)
- Level: Main
- Area: 165 Square Feet
- Dimensions: 11X15
Office
- Features: Flooring (Hardwood)
- Level: Main
- Area: 168 Square Feet
- Dimensions: 12X14
Recreation room
- Features: Flooring (Wood Laminate)
- Level: Basement
- Area: 774 Square Feet
- Dimensions: 18X43
Storage
- Features: Flooring (Carpet)
- Level: Basement
- Area: 120 Square Feet
- Dimensions: 8X15
Heating
- Natural Gas
Cooling
- Central Air
Appliances
- Included: Range, Microwave, Dishwasher, Refrigerator, Washer, Dryer, Disposal, Range Hood, Water Purifier Owned, Water Softener Owned
- Laundry: Main Level, Gas Dryer Hookup, Laundry Closet
Features
- Wet Bar, 1st Floor Bedroom, In-Law Floorplan, 1st Floor Full Bath, Walk-In Closet(s)
- Flooring: Hardwood
- Windows: Screens
- Basement: Finished,Daylight
- Number of fireplaces: 1
- Fireplace features: Gas Starter, Family Room
Interior area
- Total structure area: 0
- Total interior livable area: 5,310 sqft
Property
Parking
- Total spaces: 3.5
- Parking features: Garage Door Opener, Heated Garage, Garage, On Site, Garage Owned, Attached
- Attached garage spaces: 3.5
- Has uncovered spaces: Yes
Accessibility
- Accessibility features: No Disability Access
Features
- Stories: 2
- Patio & porch: Deck
Lot
- Size: 9,844 sqft
Details
- Parcel number: 1919304016
- Special conditions: None
Construction
Type & style
- Home type: SingleFamily
- Property subtype: Single Family Residence
Materials
- Vinyl Siding, Brick
Condition
- New construction: No
- Year built: 2003
Utilities & green energy
- Electric: Circuit Breakers, Fuses
- Sewer: Public Sewer
- Water: Public
Community & neighborhood
Community
- Community features: Clubhouse, Park, Pool, Lake, Curbs, Gated, Street Lights, Street Paved
Location
- Region: Lake In The Hills
HOA & financial
HOA
- Has HOA: Yes
- HOA fee: $490 annually
- Services included: Other
Other
Other facts
- Listing terms: Cash
- Ownership: Fee Simple w/ HO Assn.
Price history
| Date | Event | Price |
|---|---|---|
| 5/31/2023 | Sold | $524,999$99/sqft |
Source: | ||
| 4/28/2023 | Pending sale | $524,999$99/sqft |
Source: | ||
| 4/5/2023 | Contingent | $524,999$99/sqft |
Source: | ||
| 3/28/2023 | Listed for sale | $524,999+14.1%$99/sqft |
Source: | ||
| 6/21/2021 | Sold | $460,100+9.6%$87/sqft |
Source: | ||
Public tax history
| Year | Property taxes | Tax assessment |
|---|---|---|
| 2024 | $13,949 -10.4% | $174,982 +2.9% |
| 2023 | $15,572 +17.4% | $170,041 +21.6% |
| 2022 | $13,260 +10% | $139,809 +7.3% |
Find assessor info on the county website
Neighborhood: 60156
Nearby schools
GreatSchools rating
- 8/10Glacier Ridge Elementary SchoolGrades: PK-5Distance: 0.6 mi
- 5/10Richard F Bernotas Middle SchoolGrades: 6-8Distance: 4.1 mi
- 10/10Crystal Lake South High SchoolGrades: 9-12Distance: 2.3 mi
Schools provided by the listing agent
- Elementary: Glacier Ridge Elementary School
- Middle: Richard F Bernotas Middle School
- High: Crystal Lake South High School
- District: 47
Source: MRED as distributed by MLS GRID. This data may not be complete. We recommend contacting the local school district to confirm school assignments for this home.

Get pre-qualified for a loan
At Zillow Home Loans, we can pre-qualify you in as little as 5 minutes with no impact to your credit score.An equal housing lender. NMLS #10287.
Sell for more on Zillow
Get a free Zillow Showcase℠ listing and you could sell for .
$608,100
2% more+ $12,162
With Zillow Showcase(estimated)
$620,262

