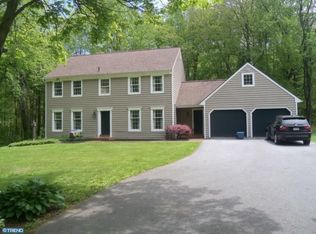Sold for $410,000
$410,000
1184 Reservoir Rd, Honey Brook, PA 19344
3beds
2,706sqft
Single Family Residence
Built in 1987
2 Acres Lot
$413,600 Zestimate®
$152/sqft
$2,876 Estimated rent
Home value
$413,600
$389,000 - $443,000
$2,876/mo
Zestimate® history
Loading...
Owner options
Explore your selling options
What's special
Your dream home awaits — with room to make it your own! This spacious 3-bedroom, 3-bath split-level sits on 2 stunning acres in Twin Valley School District. Offering privacy, room to grow, and incredible potential, this Honey Brook gem combines country charm with the opportunity to add your personal touch. With a little vision and some updates, this home could truly shine. Don’t miss out — opportunities like this are rare!
Zillow last checked: 8 hours ago
Listing updated: July 05, 2025 at 06:50am
Listed by:
Gabby Krempasky 484-650-5491,
Keller Williams Platinum Realty - Wyomissing
Bought with:
Tom Kern, RS309212
RE/MAX Professional Realty
Source: Bright MLS,MLS#: PACT2096614
Facts & features
Interior
Bedrooms & bathrooms
- Bedrooms: 3
- Bathrooms: 3
- Full bathrooms: 3
Primary bedroom
- Level: Upper
- Area: 513 Square Feet
- Dimensions: 27 X 19
Bedroom 1
- Level: Upper
- Area: 168 Square Feet
- Dimensions: 12 X 14
Bedroom 2
- Level: Upper
- Area: 168 Square Feet
- Dimensions: 12 X 14
Bathroom 3
- Level: Lower
Other
- Features: Attic - Access Panel
- Level: Unspecified
Basement
- Level: Lower
Dining room
- Level: Main
- Area: 132 Square Feet
- Dimensions: 11 X 12
Family room
- Level: Lower
Kitchen
- Features: Kitchen - Electric Cooking, Kitchen Island
- Level: Main
- Area: 204 Square Feet
- Dimensions: 12 X 17
Living room
- Features: Fireplace - Other
- Level: Main
- Area: 192 Square Feet
- Dimensions: 12 X 16
Heating
- Forced Air, Oil
Cooling
- Central Air, Electric
Appliances
- Included: Dishwasher, Disposal, Trash Compactor, Refrigerator, Oven/Range - Gas, Water Treat System, Electric Water Heater
- Laundry: Main Level
Features
- Primary Bath(s), Kitchen Island, Ceiling Fan(s), Eat-in Kitchen, Walk-In Closet(s), Formal/Separate Dining Room
- Flooring: Wood, Carpet, Vinyl, Tile/Brick
- Windows: Skylight(s)
- Basement: Partial
- Number of fireplaces: 1
Interior area
- Total structure area: 2,706
- Total interior livable area: 2,706 sqft
- Finished area above ground: 1,822
- Finished area below ground: 884
Property
Parking
- Total spaces: 5
- Parking features: Garage Faces Front, Inside Entrance, Driveway, Attached
- Attached garage spaces: 1
- Uncovered spaces: 4
Accessibility
- Accessibility features: None
Features
- Levels: Multi/Split,Three
- Stories: 3
- Patio & porch: Deck, Roof
- Has private pool: Yes
- Pool features: Private
- Has spa: Yes
- Spa features: Bath, Hot Tub
- Has view: Yes
- View description: Trees/Woods
Lot
- Size: 2 Acres
Details
- Additional structures: Above Grade, Below Grade
- Parcel number: 2203002702
- Zoning: RES
- Special conditions: Standard
Construction
Type & style
- Home type: SingleFamily
- Architectural style: Colonial
- Property subtype: Single Family Residence
Materials
- Stucco
- Foundation: Brick/Mortar
- Roof: Pitched,Shingle
Condition
- Average
- New construction: No
- Year built: 1987
Utilities & green energy
- Electric: 200+ Amp Service
- Sewer: On Site Septic
- Water: Well
Community & neighborhood
Location
- Region: Honey Brook
- Subdivision: Honey Brook
- Municipality: HONEY BROOK TWP
Other
Other facts
- Listing agreement: Exclusive Agency
- Listing terms: Conventional,Cash
- Ownership: Fee Simple
Price history
| Date | Event | Price |
|---|---|---|
| 7/3/2025 | Sold | $410,000-3.5%$152/sqft |
Source: | ||
| 6/2/2025 | Pending sale | $425,000$157/sqft |
Source: | ||
| 5/29/2025 | Price change | $425,000-5.6%$157/sqft |
Source: | ||
| 5/15/2025 | Listed for sale | $450,000+106.4%$166/sqft |
Source: | ||
| 8/11/1999 | Sold | $218,000$81/sqft |
Source: Public Record Report a problem | ||
Public tax history
| Year | Property taxes | Tax assessment |
|---|---|---|
| 2025 | $7,316 +1.6% | $184,780 |
| 2024 | $7,203 +1.5% | $184,780 |
| 2023 | $7,095 +2.3% | $184,780 |
Find assessor info on the county website
Neighborhood: 19344
Nearby schools
GreatSchools rating
- 5/10Honey Brook Elementary CenterGrades: K-4Distance: 1.7 mi
- 7/10Twin Valley Middle SchoolGrades: 5-8Distance: 5 mi
- 4/10Twin Valley High SchoolGrades: 9-12Distance: 5.2 mi
Schools provided by the listing agent
- District: Twin Valley
Source: Bright MLS. This data may not be complete. We recommend contacting the local school district to confirm school assignments for this home.
Get pre-qualified for a loan
At Zillow Home Loans, we can pre-qualify you in as little as 5 minutes with no impact to your credit score.An equal housing lender. NMLS #10287.
