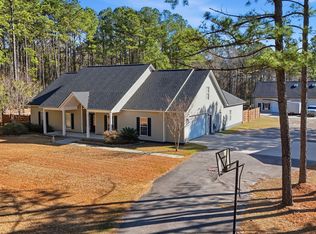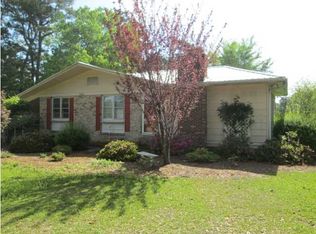This is a magnificent property! 2 story solid brick home that sits on over 4 beautiful acres of land with approx 3,800 square feet of living space. From the moment you drive through the iron gate, accented with red brick, you will be pleased. Entering the front door into the foyer with its beautiful tile floors, chandelier, and double staircases with bulit-in glass curios is just the beginning. To the right is the formal dining room off the kitchen and to the left is the study/office. Straight ahead is the living room/great room with 2 story high ceilings, fireplace, built-in shelving, lots of windows to view the back of the property and a well needed wet bar for entertaining. The kitchen is spacious with an eat-in area off the sunroom and plenty of cabinet and counter space. Other rooms downstairs include a well appointed study and another room currently being used for a weight room. Out the back doors and there is a large raised deck connected to the sunroom which features heating and A/C. Upstairs are the 3 bedrooms. The master is very large and features a tray ceiling, fireplace, a hidden space for a television behind the mirror over the fireplace and a large walk-in closet. The master bath is a beauty with seperate sinks bookcasing the glass enclosed shower, a vanity and a columned, jetted,garden tub. There are 2 other bedrooms and a bath on the opposite side of the catwalk that also leads to the very large FROG currently being used as a game room with pool table, ping pong table, etc. The home also features beautiful hardwood flooring and over 50 recessed lights. The property is surrounded by trees with your nieghbors a distance away providing for a very peaceful atmosphere.
This property is off market, which means it's not currently listed for sale or rent on Zillow. This may be different from what's available on other websites or public sources.

