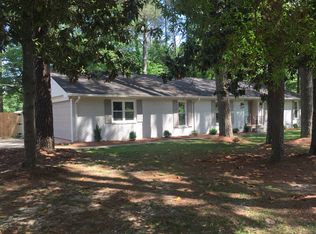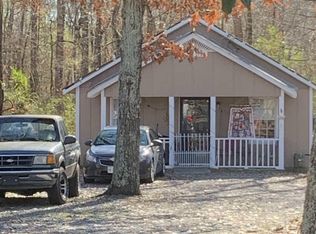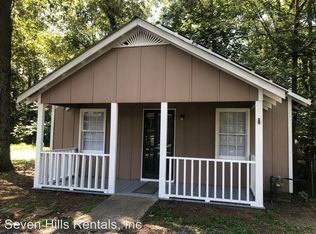The work is done!! 4 sided brick ranch with finished attic space on 1.38 acres. Fresh Paint and carpet! Price works out to less than $51. SF! Much larger than it looks- main level boasts living room dining room combination(with fireplace), foyer, office, family room (with second fireplace) kitchen, breakfast room, laundry room, 4 bedrooms and 2 baths! Huge deck with pergola. Upstairs there is a second kitchen, 2 bedrooms (each has it's own bath) a sitting room(or playroom) and a study/bonus room.There is a huge storage area up also fenced area for dogs or kids.You won't find a bigger better home at this price.
This property is off market, which means it's not currently listed for sale or rent on Zillow. This may be different from what's available on other websites or public sources.


