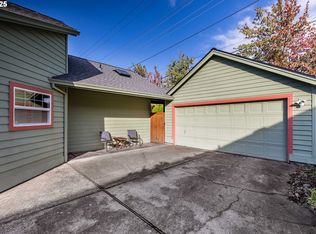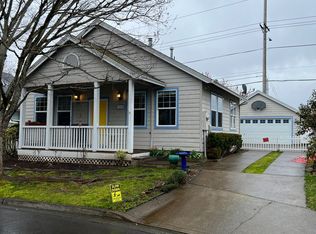Sold
$438,500
1184 NE Multnomah Dr, Fairview, OR 97024
3beds
1,371sqft
Residential, Single Family Residence
Built in 1998
4,791.6 Square Feet Lot
$437,100 Zestimate®
$320/sqft
$2,606 Estimated rent
Home value
$437,100
$415,000 - $459,000
$2,606/mo
Zestimate® history
Loading...
Owner options
Explore your selling options
What's special
Enjoy the ease of a one-level floor plan in this well maintained 3-bedroom, 2-bathroom home in the desirable Fairview Village. Vaulted ceilings create a spacious feel, plenty of windows make it light and bright. Primary bedroom separate from additional 2 bedrooms with walk-in closet and shower. Convenient utility room with additional built-ins for home office. Fenced yard with patio provides a private space for outdoor activities and gatherings, while the attached two-car garage offers plenty of parking and storage. Definitely a must see!
Zillow last checked: 8 hours ago
Listing updated: April 19, 2024 at 09:44am
Listed by:
Aaron Rader 971-203-2121,
Redfin
Bought with:
Susan Stohl, 201206237
Windermere Realty Group
Source: RMLS (OR),MLS#: 24063028
Facts & features
Interior
Bedrooms & bathrooms
- Bedrooms: 3
- Bathrooms: 2
- Full bathrooms: 2
- Main level bathrooms: 2
Primary bedroom
- Features: Bathroom, Ceiling Fan, Walkin Closet
- Level: Main
Bedroom 2
- Features: Ceiling Fan, Closet
- Level: Main
Bedroom 3
- Features: Closet
- Level: Main
Dining room
- Level: Main
Kitchen
- Features: Dishwasher, Microwave, Pantry, Free Standing Range, Free Standing Refrigerator
- Level: Main
Living room
- Features: Fireplace
- Level: Main
Heating
- Forced Air, Fireplace(s)
Appliances
- Included: Dishwasher, Free-Standing Gas Range, Free-Standing Refrigerator, Microwave, Free-Standing Range, Gas Water Heater
- Laundry: Laundry Room
Features
- High Ceilings, Vaulted Ceiling(s), Built-in Features, Ceiling Fan(s), Closet, Pantry, Bathroom, Walk-In Closet(s)
- Basement: Crawl Space
- Number of fireplaces: 1
- Fireplace features: Gas
Interior area
- Total structure area: 1,371
- Total interior livable area: 1,371 sqft
Property
Parking
- Total spaces: 2
- Parking features: Driveway, Attached
- Attached garage spaces: 2
- Has uncovered spaces: Yes
Accessibility
- Accessibility features: Garage On Main, Minimal Steps, One Level, Parking, Accessibility
Features
- Levels: One
- Stories: 1
- Fencing: Fenced
Lot
- Size: 4,791 sqft
- Features: SqFt 3000 to 4999
Details
- Parcel number: R161186
Construction
Type & style
- Home type: SingleFamily
- Architectural style: Ranch
- Property subtype: Residential, Single Family Residence
Materials
- Brick, Cement Siding
- Roof: Composition
Condition
- Resale
- New construction: No
- Year built: 1998
Utilities & green energy
- Gas: Gas
- Sewer: Public Sewer
- Water: Public
Community & neighborhood
Location
- Region: Fairview
HOA & financial
HOA
- Has HOA: Yes
- HOA fee: $200 annually
- Amenities included: Commons
Other
Other facts
- Listing terms: Cash,Conventional,FHA,VA Loan
- Road surface type: Paved
Price history
| Date | Event | Price |
|---|---|---|
| 4/19/2024 | Sold | $438,500+3.2%$320/sqft |
Source: | ||
| 3/18/2024 | Pending sale | $425,000$310/sqft |
Source: | ||
| 3/15/2024 | Listed for sale | $425,000+34.1%$310/sqft |
Source: | ||
| 10/4/2018 | Sold | $317,000-0.6%$231/sqft |
Source: | ||
| 8/19/2018 | Pending sale | $319,000$233/sqft |
Source: RE/MAX Equity Group #18526991 | ||
Public tax history
| Year | Property taxes | Tax assessment |
|---|---|---|
| 2025 | $3,926 +5.8% | $217,340 +3% |
| 2024 | $3,710 +2.5% | $211,010 +3% |
| 2023 | $3,621 +2.5% | $204,870 +3% |
Find assessor info on the county website
Neighborhood: 97024
Nearby schools
GreatSchools rating
- 2/10Woodland Elementary SchoolGrades: K-5Distance: 0.3 mi
- 5/10Walt Morey Middle SchoolGrades: 6-8Distance: 1.4 mi
- 1/10Reynolds High SchoolGrades: 9-12Distance: 1.5 mi
Schools provided by the listing agent
- Elementary: Woodland
- Middle: Walt Morey
- High: Reynolds
Source: RMLS (OR). This data may not be complete. We recommend contacting the local school district to confirm school assignments for this home.
Get a cash offer in 3 minutes
Find out how much your home could sell for in as little as 3 minutes with a no-obligation cash offer.
Estimated market value
$437,100
Get a cash offer in 3 minutes
Find out how much your home could sell for in as little as 3 minutes with a no-obligation cash offer.
Estimated market value
$437,100

