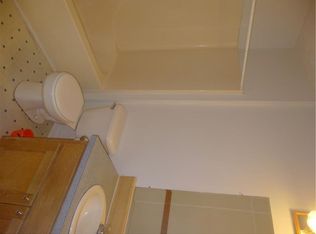Itâs all about proximity with this 3-bed, 2-bath home in Decaturâs Valley Brook Estates. Large windows put you practically in touch with the natural world, including a picnic-friendly front yard secluded by mature growth. All the amenities of downtown Decatur, Toco Hills, Downtown Tucker, and I-285 are in easy strike. Inside, enjoy modern farmhouse charm and function: rich hardwood flooring in common spaces and the master suite, a gas fireplace in the living room, a dining space for up to 8, and a kitchen thatâs loaded with granite-top cabinets and a floating butcher-block island. A cute bar space, and glass doors that open the dining room to the large back deck both aid in entertaining. The master suite features a large walk-in closet with built-in shelving, a full bath, and window views of swaying bamboo in the back yard. The other two bedrooms share a full bath in the hall, where thereâs also a spacious laundry closet. The large, level back yard has a built-in fire pit and a storage shed, and thereâs plenty of space for a garden. Nearby communal spaces include a neighborhood church courtyard and its sprawling green, Lindmoor Woodsâ pool and playground, and even a tiny library that serves as a gathering point for neighbors.
This property is off market, which means it's not currently listed for sale or rent on Zillow. This may be different from what's available on other websites or public sources.
