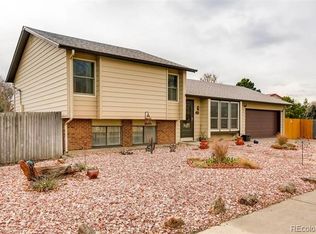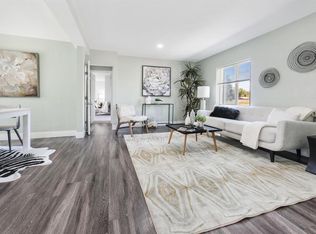Sold for $445,000 on 07/14/23
$445,000
1184 Lewiston Street, Aurora, CO 80011
4beds
1,936sqft
Single Family Residence
Built in 1979
8,581 Square Feet Lot
$451,200 Zestimate®
$230/sqft
$2,769 Estimated rent
Home value
$451,200
$429,000 - $474,000
$2,769/mo
Zestimate® history
Loading...
Owner options
Explore your selling options
What's special
*Terrific location -- on a cul-de-sac, a few-minute walk to the HighLine Canal, and a few-minute drive to the Children's Hospital Colorado Anschutz Medical Campus!
*A little bit of lovin' will go a long way on this true bi-level. *The recently remodeled kitchen has granite-tile countertops and island, tile flooring, a tile backsplash, and stainless steel appliances. Hardwood flooring in the adjoining dining room. *The upper-level bathroom has slate-tile flooring and a new jetted tub. *The lower-level floorplan is ideal for families, remote workers, and home schoolers, with two bedrooms (non-conforming), a large family room, and a recently remodeled bathroom. *A two-level Trex deck overlooks the large, square, and fully fenced backyard -- one-fifth of an acre! -- that has a plum tree, a pear tree, and a horseshoe pit. *The oversized garage -- with a built-in workbench and shelving -- has extra depth at the front, meaning more space to park longer vehicles. *Roof replaced five years ago. Electric baseboard heat and electric hot-water heater (replaced in 2021). *Walkable to Laredo Elementary, East Middle School, Hinkley High School, and Global Village International Preschool. Easy commute to DIA, Fitzsimmons, Buckley Space Force Base, and a bunch of nearby shopping.
Zillow last checked: 8 hours ago
Listing updated: September 13, 2023 at 08:46pm
Listed by:
Brad Dunevitz, M.S. 303-587-1585 brad@fivestarrealestate.net,
Five Star Real Estate
Bought with:
Araceli Quezada, 100071277
Keller Williams Trilogy
Source: REcolorado,MLS#: 3991117
Facts & features
Interior
Bedrooms & bathrooms
- Bedrooms: 4
- Bathrooms: 2
- Full bathrooms: 2
Bedroom
- Level: Upper
Bedroom
- Level: Upper
Bedroom
- Level: Lower
Bedroom
- Level: Lower
Bathroom
- Level: Upper
Bathroom
- Level: Lower
Dining room
- Level: Upper
Family room
- Level: Upper
Family room
- Level: Lower
Laundry
- Level: Lower
Heating
- Baseboard, Electric
Cooling
- Air Conditioning-Room, Evaporative Cooling
Appliances
- Included: Cooktop, Dishwasher, Disposal, Dryer, Electric Water Heater, Microwave, Oven, Refrigerator, Self Cleaning Oven, Washer
- Laundry: In Unit
Features
- Ceiling Fan(s), Granite Counters, Kitchen Island
- Flooring: Carpet, Tile, Wood
- Windows: Window Coverings
- Has basement: No
Interior area
- Total structure area: 1,936
- Total interior livable area: 1,936 sqft
- Finished area above ground: 1,936
Property
Parking
- Total spaces: 2
- Parking features: Garage - Attached
- Attached garage spaces: 2
Features
- Patio & porch: Deck, Front Porch
- Exterior features: Private Yard, Rain Gutters
- Fencing: Full
Lot
- Size: 8,581 sqft
- Features: Cul-De-Sac, Level
Details
- Parcel number: 031316928
- Special conditions: Standard
Construction
Type & style
- Home type: SingleFamily
- Property subtype: Single Family Residence
Materials
- Brick, Wood Siding
- Roof: Composition
Condition
- Year built: 1979
Utilities & green energy
- Electric: 110V, 220 Volts
- Sewer: Public Sewer
- Water: Public
- Utilities for property: Cable Available, Electricity Connected
Community & neighborhood
Security
- Security features: Smoke Detector(s), Video Doorbell
Location
- Region: Aurora
- Subdivision: Apache Mesa
Other
Other facts
- Listing terms: 1031 Exchange,Cash,Conventional,FHA,VA Loan
- Ownership: Individual
- Road surface type: Paved
Price history
| Date | Event | Price |
|---|---|---|
| 7/14/2023 | Sold | $445,000+297.3%$230/sqft |
Source: | ||
| 6/25/1998 | Sold | $112,000$58/sqft |
Source: Public Record | ||
Public tax history
| Year | Property taxes | Tax assessment |
|---|---|---|
| 2024 | $2,232 +26.5% | $30,720 -11.6% |
| 2023 | $1,765 -3.1% | $34,738 +41.6% |
| 2022 | $1,822 | $24,527 -2.8% |
Find assessor info on the county website
Neighborhood: Laredo Highline
Nearby schools
GreatSchools rating
- 3/10Laredo Elementary SchoolGrades: PK-5Distance: 0.1 mi
- 3/10East Middle SchoolGrades: 6-8Distance: 0.7 mi
- 2/10Hinkley High SchoolGrades: 9-12Distance: 0.5 mi
Schools provided by the listing agent
- Elementary: Laredo
- Middle: East
- High: Hinkley
- District: Adams-Arapahoe 28J
Source: REcolorado. This data may not be complete. We recommend contacting the local school district to confirm school assignments for this home.
Get a cash offer in 3 minutes
Find out how much your home could sell for in as little as 3 minutes with a no-obligation cash offer.
Estimated market value
$451,200
Get a cash offer in 3 minutes
Find out how much your home could sell for in as little as 3 minutes with a no-obligation cash offer.
Estimated market value
$451,200

