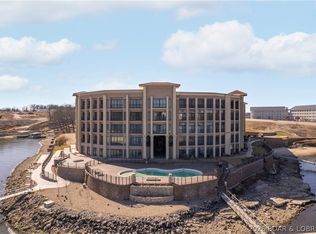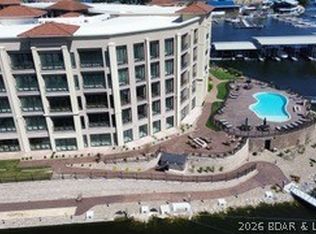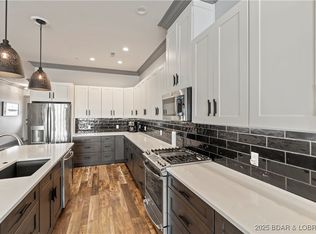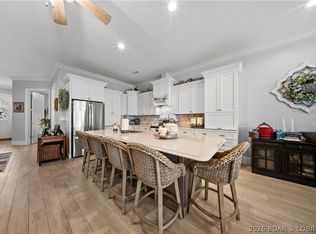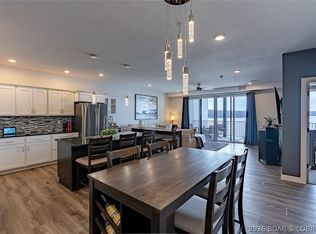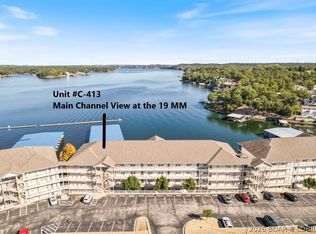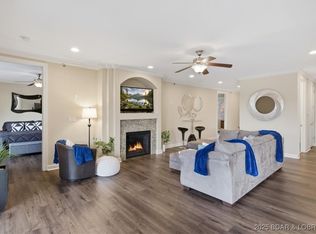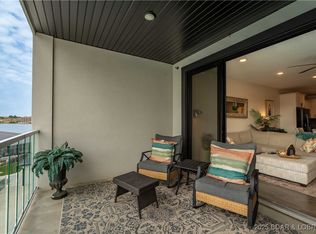Includes 16x40 Boat Slip | Fully Furnished | Best Priced Unit at The Hamptons!
Prime location just minutes from all the lake’s top destinations by land and water. This spacious, well-maintained, ground-level unit offers nearly 2,000 sq ft of comfortable living and direct walk-out access to beautifully landscaped grounds, the community pool, and dock. Enjoy a gourmet kitchen with granite countertops, stainless steel appliances, open dining area, and a large great room with fireplace. The primary suite features a spa-like bathroom with double vanities, jetted tub, walk-in shower, and a generous closet. Plantation shutters throughout add style and functionality.
The second en-suite bedroom and a third full bedroom and bath provide plenty of room for guests, along with an oversized laundry room offering additional storage. Relax or entertain in the large screened-in patio, designed as a three-seasons room with sliding panels, a built-in grill, and a storage area—perfect for enjoying the outdoors in any season.
Sold fully furnished, including electronics—turnkey and ready for lake life! Property is currently under contract with a 72 hour kick out.
Pending
$600,000
1184 Jeffries Rd #113, Osage Beach, MO 65065
3beds
1,995sqft
Est.:
Condominium
Built in 2007
-- sqft lot
$-- Zestimate®
$301/sqft
$875/mo HOA
What's special
Community poolSecond en-suite bedroomStainless steel appliancesJetted tubDouble vanitiesBuilt-in grillWalk-in shower
- 255 days |
- 50 |
- 1 |
Zillow last checked: 8 hours ago
Listing updated: January 21, 2026 at 05:42pm
Listed by:
JOE GIBBS (573)302-2300,
RE/MAX Lake of the Ozarks
Source: LOBR,MLS#: 3578472 Originating MLS: Bagnell Dam Association Of Realtors
Originating MLS: Bagnell Dam Association Of Realtors
Facts & features
Interior
Bedrooms & bathrooms
- Bedrooms: 3
- Bathrooms: 3
- Full bathrooms: 3
Bedroom
- Level: Main
Bathroom
- Level: Main
Other
- Level: Main
Bathroom
- Level: Main
Other
- Level: Main
Dining room
- Level: Main
Great room
- Level: Main
Kitchen
- Level: Main
Laundry
- Level: Main
Sunroom
- Level: Main
Heating
- Electric, Forced Air
Cooling
- Central Air
Appliances
- Included: Dryer, Dishwasher, Disposal, Microwave, Range, Refrigerator, Stove, Washer
Features
- Built-in Features, Ceiling Fan(s), Custom Cabinets, Elevator, Furnished, Fireplace, Jetted Tub, Pantry, Cable TV, Walk-In Closet(s), Walk-In Shower, Wired for Sound, Window Treatments
- Flooring: Luxury Vinyl Plank, Tile
- Windows: Window Treatments
- Number of fireplaces: 1
- Fireplace features: One
- Furnished: Yes
Interior area
- Total structure area: 1,995
- Total interior livable area: 1,995 sqft
Video & virtual tour
Property
Parking
- Parking features: No Garage, No Driveway
Accessibility
- Accessibility features: Low Threshold Shower
Features
- Levels: One
- Patio & porch: Covered, Deck, Screened
- Exterior features: Deck, Storage
- Pool features: Community
- Has view: Yes
- View description: Channel
- Has water view: Yes
- Water view: Channel
- Waterfront features: Channel, Riprap, Lake Front, Seawall
Lot
- Features: Lake Front
Details
- Additional structures: Shed(s)
- Parcel number: 08101100000001051110
Construction
Type & style
- Home type: Condo
- Property subtype: Condominium
Condition
- Updated/Remodeled
- Year built: 2007
- Major remodel year: 2022
Utilities & green energy
- Sewer: Public Sewer
- Water: Public, Community/Coop
Community & HOA
Community
- Features: Cable TV, Gated, Internet Access, Pool, Community Pool
- Security: Fire Sprinkler System, Gated Community
- Subdivision: The Hamptons Condominium
HOA
- Has HOA: Yes
- Services included: Cable TV, Internet, Maintenance Grounds, Water, Reserve Fund, Sewer, Trash
- HOA fee: $2,626 quarterly
Location
- Region: Osage Beach
Financial & listing details
- Price per square foot: $301/sqft
- Tax assessed value: $61,700
- Annual tax amount: $2,612
- Date on market: 6/13/2025
- Cumulative days on market: 244 days
- Inclusions: Kitchen Appliances, Furnishings per inventory, Boat Slip 16x40
- Exclusions: Personal Items
- Ownership: Fee Simple,
- Road surface type: Asphalt, Paved
Estimated market value
Not available
Estimated sales range
Not available
Not available
Price history
Price history
| Date | Event | Price |
|---|---|---|
| 1/22/2026 | Pending sale | $600,000$301/sqft |
Source: | ||
| 1/11/2026 | Contingent | $600,000$301/sqft |
Source: | ||
| 9/1/2025 | Price change | $600,000-4%$301/sqft |
Source: | ||
| 8/26/2025 | Price change | $625,000-7.4%$313/sqft |
Source: | ||
| 6/13/2025 | Price change | $675,000-3.6%$338/sqft |
Source: | ||
| 4/24/2025 | Price change | $700,000-3.4%$351/sqft |
Source: | ||
| 8/26/2024 | Price change | $725,000-1.4%$363/sqft |
Source: | ||
| 8/9/2024 | Listed for sale | $735,000$368/sqft |
Source: | ||
Public tax history
Public tax history
| Year | Property taxes | Tax assessment |
|---|---|---|
| 2025 | $2,446 +0.1% | $61,700 |
| 2024 | $2,444 -6.4% | $61,700 |
| 2023 | $2,612 +1.7% | $61,700 |
| 2022 | $2,569 | $61,700 |
| 2021 | $2,569 -0.8% | $61,700 |
| 2020 | $2,590 +0% | $61,700 |
| 2019 | $2,589 | $61,700 |
| 2018 | $2,589 | $61,700 |
| 2017 | $2,589 +4.7% | $61,700 |
| 2016 | $2,474 +2.6% | $61,700 |
| 2015 | $2,412 -9.4% | $61,700 -9.5% |
| 2014 | $2,663 | $68,190 |
| 2013 | $2,663 | $68,190 -1.5% |
| 2012 | -- | $69,230 |
Find assessor info on the county website
BuyAbility℠ payment
Est. payment
$3,995/mo
Principal & interest
$2870
HOA Fees
$875
Property taxes
$250
Climate risks
Neighborhood: 65065
Nearby schools
GreatSchools rating
- 3/10Osage Beach Elementary SchoolGrades: PK-4Distance: 1.8 mi
- 7/10Camdenton Middle SchoolGrades: 7-8Distance: 10.2 mi
- 6/10Camdenton High SchoolGrades: 9-12Distance: 10.2 mi
Schools provided by the listing agent
- District: Camdenton
Source: LOBR. This data may not be complete. We recommend contacting the local school district to confirm school assignments for this home.
