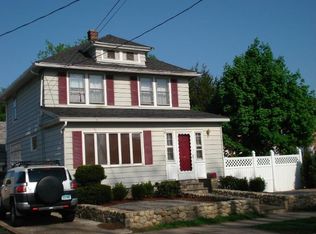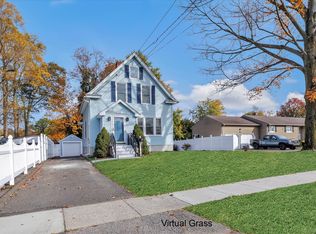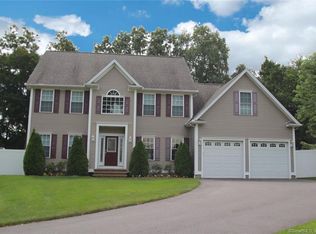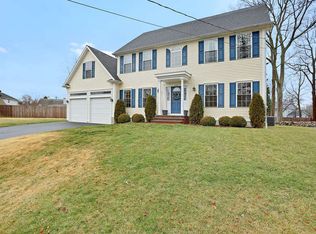Framed with ornate metal trellis, the entrance to this home is as unique as the interior. Stepping in, you're invited to the semi-open floor plan of the main level. Large archways elevate the aesthetics while embedded cabinets and amber wood flooring maintain a warm cabin feeling. Sun-kissed rooms offer ample opportunities for dining, living, and working areas. An office space with a built-in desk and cabinet wall is connected to the dining room and overlooks the private driveway and detached garage. The spacious dining room, or extra bedroom, is a perfect complement to the outstanding kitchen. Equipped with a double sink, 2 ovens, shaker cabinets, formica countertops, and stainless steel appliances, this kitchen is prepared to feed a whole dinner party! The grand room features a brick and gold framed fireplace, highlighting the golden hues of the wooden ceiling. Heading upstairs, there's another wood-framed room. A rare find, this room overlooks the back deck and large lot outside. 2 bedrooms fit down the hall, positing this floor as a place for rest and relaxation! For additional rooms, head to the semi-finished basement. Storage can be kept here, in the backyard shed, detached garage, or 2-car attached garage! The back-deck and yard make one want to stay forever, though you may want to walk into town every now and then! Within walking distance to schools, parks, and amenities, this gorgeous home has everything you could ever want. Schedule a showing now before it's gone!
This property is off market, which means it's not currently listed for sale or rent on Zillow. This may be different from what's available on other websites or public sources.




