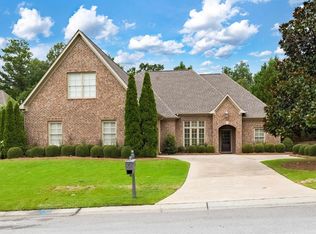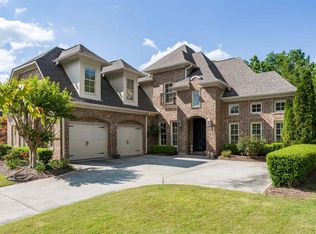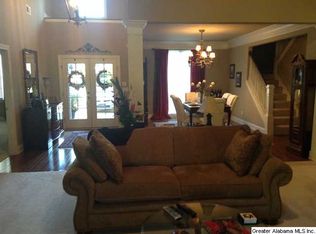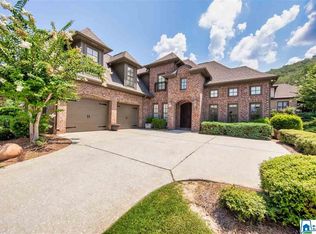Sold for $625,000
$625,000
1184 Haven Rd, Birmingham, AL 35242
4beds
4,388sqft
Single Family Residence
Built in 2005
10,018.8 Square Feet Lot
$637,500 Zestimate®
$142/sqft
$3,557 Estimated rent
Home value
$637,500
$491,000 - $829,000
$3,557/mo
Zestimate® history
Loading...
Owner options
Explore your selling options
What's special
First time Listed! Largest Custom Built Haven home with a great expanded floorplan. Home features 4 Bedrooms, 3 Full Baths, Bonus Room plus oversized garage with storage room added. 2 Story Foyer leads to Elegant Dining Room, large Den with Fireplace w/custom mantel, Kitchen has SS appliances including Refrigerator, cooktop, elec. oven, microwave and dishwasher, Pantry. Large Island with bar seating and spacious Breakfast Room w/lots of windows. True Master Suite w/tray ceiling,& Master Bath with double vanities, separate shower and great closets. 2nd Bedroom and Full Bath on ML along with Laundry Room. Upstairs features 2 Bedrooms, Full Bath and Huge Bonus Room. Walk-in Attic storage. Oversized Porch, Open Patio and very private rear yard. New Roof 2022, ML HVAC 2024, all new toilets, Plantation Shutters, Extended Garage plus Storage Room and workshop. Extensive Crown Molding throughout. Professionally Landscaped yard. Hoover City Services and Schools. Quiet cul-de-sac street.
Zillow last checked: 8 hours ago
Listing updated: January 27, 2026 at 08:50am
Listed by:
Janice Folmar 205-222-2028,
ARC Realty 280
Bought with:
Susan Peeples
RE/MAX Advantage
Source: GALMLS,MLS#: 21398468
Facts & features
Interior
Bedrooms & bathrooms
- Bedrooms: 4
- Bathrooms: 3
- Full bathrooms: 3
Primary bedroom
- Level: First
Bedroom 1
- Level: First
Bedroom 2
- Level: Second
Bedroom 3
- Level: Second
Primary bathroom
- Level: First
Bathroom 1
- Level: First
Dining room
- Level: First
Kitchen
- Features: Breakfast Bar, Eat-in Kitchen, Pantry
- Level: First
Basement
- Area: 0
Heating
- Central, Natural Gas
Cooling
- Central Air
Appliances
- Included: Gas Cooktop, Dishwasher, Disposal, Microwave, Electric Oven, Self Cleaning Oven, Refrigerator, Stainless Steel Appliance(s), Gas Water Heater
- Laundry: Electric Dryer Hookup, Washer Hookup, Main Level, Laundry Room, Laundry (ROOM), Yes
Features
- Recessed Lighting, High Ceilings, Crown Molding, Smooth Ceilings, Tray Ceiling(s), Double Shower, Soaking Tub, Linen Closet, Separate Shower, Double Vanity, Shared Bath, Tub/Shower Combo, Walk-In Closet(s)
- Flooring: Carpet, Hardwood
- Attic: Walk-In,Yes
- Number of fireplaces: 1
- Fireplace features: Gas Starter, Ventless, Gas Log, Den, Gas
Interior area
- Total interior livable area: 4,388 sqft
- Finished area above ground: 4,388
- Finished area below ground: 0
Property
Parking
- Total spaces: 2
- Parking features: Attached, Driveway, Parking (MLVL), Garage Faces Side
- Attached garage spaces: 2
- Has uncovered spaces: Yes
Features
- Levels: One and One Half
- Stories: 1
- Patio & porch: Covered, Open (PATIO), Patio, Porch
- Pool features: None
- Has view: Yes
- View description: None
- Waterfront features: No
Lot
- Size: 10,018 sqft
Details
- Parcel number: 0306144002008.000
- Special conditions: N/A
Construction
Type & style
- Home type: SingleFamily
- Property subtype: Single Family Residence
- Attached to another structure: Yes
Materials
- Brick
- Foundation: Slab
Condition
- Year built: 2005
Utilities & green energy
- Water: Public
- Utilities for property: Sewer Connected, Underground Utilities
Community & neighborhood
Security
- Security features: Gated with Guard
Community
- Community features: Gated, Park, Playground, Street Lights, Curbs
Location
- Region: Birmingham
- Subdivision: Greystone
HOA & financial
HOA
- Has HOA: Yes
- HOA fee: $1,675 annually
- Services included: Maintenance Grounds, Utilities for Comm Areas
Other
Other facts
- Price range: $625K - $625K
- Road surface type: Paved
Price history
| Date | Event | Price |
|---|---|---|
| 2/14/2025 | Sold | $625,000-6.7%$142/sqft |
Source: | ||
| 1/24/2025 | Contingent | $669,900$153/sqft |
Source: | ||
| 11/12/2024 | Price change | $669,900-4.2%$153/sqft |
Source: | ||
| 9/26/2024 | Listed for sale | $699,000+125.4%$159/sqft |
Source: | ||
| 8/23/2004 | Sold | $310,171$71/sqft |
Source: Public Record Report a problem | ||
Public tax history
| Year | Property taxes | Tax assessment |
|---|---|---|
| 2025 | $3,877 +11.4% | $58,920 +1.1% |
| 2024 | $3,482 +15% | $58,280 +14.9% |
| 2023 | $3,028 +24.1% | $50,720 +23.9% |
Find assessor info on the county website
Neighborhood: 35242
Nearby schools
GreatSchools rating
- 10/10Greystone Elementary SchoolGrades: PK-5Distance: 4.6 mi
- 10/10Berry Middle SchoolGrades: 6-8Distance: 8.5 mi
- 10/10Spain Park High SchoolGrades: 9-12Distance: 8.5 mi
Schools provided by the listing agent
- Elementary: Greystone
- Middle: Berry
- High: Spain Park
Source: GALMLS. This data may not be complete. We recommend contacting the local school district to confirm school assignments for this home.
Get a cash offer in 3 minutes
Find out how much your home could sell for in as little as 3 minutes with a no-obligation cash offer.
Estimated market value$637,500
Get a cash offer in 3 minutes
Find out how much your home could sell for in as little as 3 minutes with a no-obligation cash offer.
Estimated market value
$637,500



