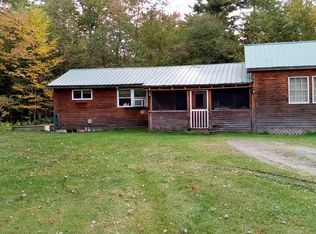Closed
Listed by:
Nancy Pritchard,
Pall Spera Company Realtors-Morrisville 802-888-1102
Bought with: KW Vermont-Stowe
$190,000
1184 Hardwood Flats Road, Elmore, VT 05657
3beds
924sqft
Manufactured Home
Built in 1991
10.1 Acres Lot
$196,100 Zestimate®
$206/sqft
$1,961 Estimated rent
Home value
$196,100
$167,000 - $224,000
$1,961/mo
Zestimate® history
Loading...
Owner options
Explore your selling options
What's special
This 10.1 acre parcel with improvements, a large barn/garage 24x40 with a second floor and mobile home are awaiting a new story. A desirable Hardwood Flats location offers easy access to Lake Elmore, Cross Country Ski Trails and Montpelier and Stowe yet off the beaten path. Call for details or to schedule a showing.
Zillow last checked: 8 hours ago
Listing updated: July 01, 2023 at 08:16am
Listed by:
Nancy Pritchard,
Pall Spera Company Realtors-Morrisville 802-888-1102
Bought with:
Steve Lawrence
KW Vermont-Stowe
Source: PrimeMLS,MLS#: 4945138
Facts & features
Interior
Bedrooms & bathrooms
- Bedrooms: 3
- Bathrooms: 2
- Full bathrooms: 1
- 1/2 bathrooms: 1
Heating
- Kerosene, Forced Air, Wood Stove
Cooling
- None
Appliances
- Included: Gas Range, Refrigerator, Electric Water Heater
- Laundry: 1st Floor Laundry
Features
- Dining Area, Living/Dining
- Flooring: Carpet, Vinyl
- Basement: Crawl Space
- Fireplace features: Wood Stove Hook-up
Interior area
- Total structure area: 924
- Total interior livable area: 924 sqft
- Finished area above ground: 924
- Finished area below ground: 0
Property
Parking
- Total spaces: 4
- Parking features: Dirt, Gravel, Detached
- Garage spaces: 4
Features
- Levels: One
- Stories: 1
- Exterior features: Garden
- Frontage length: Road frontage: 383
Lot
- Size: 10.10 Acres
- Features: Country Setting, Secluded, Sloped, Wooded, Near Skiing, Near Snowmobile Trails, Rural
Details
- Additional structures: Barn(s)
- Zoning description: Wolcott
Construction
Type & style
- Home type: MobileManufactured
- Architectural style: Ranch
- Property subtype: Manufactured Home
Materials
- Other, Wood Frame, Vinyl Exterior, Wood Siding
- Foundation: Concrete
- Roof: Metal
Condition
- New construction: No
- Year built: 1991
Utilities & green energy
- Electric: 220 Plug, Circuit Breakers
- Sewer: Septic Tank
- Utilities for property: None, No Internet
Community & neighborhood
Location
- Region: Lake Elmore
Other
Other facts
- Road surface type: Dirt
Price history
| Date | Event | Price |
|---|---|---|
| 6/30/2023 | Sold | $190,000-13.6%$206/sqft |
Source: | ||
| 3/9/2023 | Listed for sale | $220,000$238/sqft |
Source: | ||
Public tax history
Tax history is unavailable.
Neighborhood: 05657
Nearby schools
GreatSchools rating
- NALake Elmore SchoolGrades: 1-3Distance: 3.9 mi
- 6/10Hazen Uhsd # 26Grades: 7-12Distance: 6.8 mi
