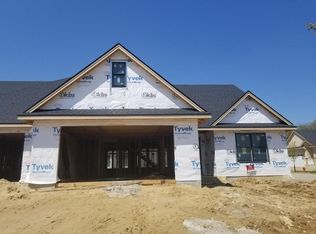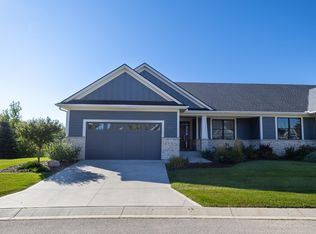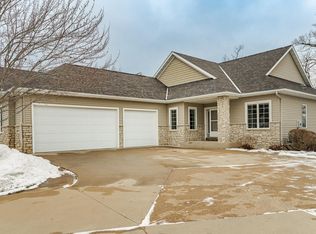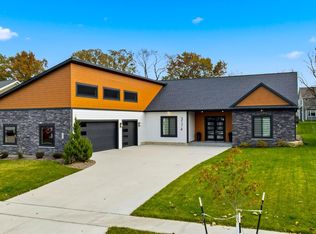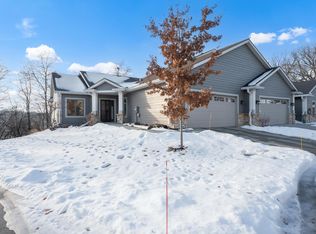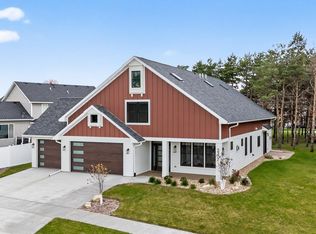This beautifully designed 4 bed, 3 bath home in the Fox Hill Villa community offers refined modern living with quality finishes, thoughtful spaces, and a convenient location near many of Rochester’s amenities, shopping, and walking paths. The home features an open main level with large windows that fill each room with natural light and a spacious living with cozy fireplace. The kitchen boasts beautiful countertops, stainless steel appliances, a walk-in pantry, and a large center island ideal for gatherings. The adjoining dining area opens to a covered and screened deck overlooking a tree-lined backdrop, perfect for relaxing or entertaining. The spacious primary suite includes private deck access, a large walk-in closet, and a beautifully appointed bath with dual sinks and a tiled shower. A second bedroom/office, half bath, and laundry room complete the main floor. The lower level provides a generous family room with built-in cabinetry, a fireplace, and a well-equipped wet bar with beverage fridge and microwave. Two additional bedrooms and a full bath offer flexibility for additional living space or for guests. The home is fully landscaped and features a private patio with a tasteful privacy wall, surrounded by mature trees for added seclusion. The Fox Hill Villas association manages lawn care, snow removal, and sanitation, offering a truly low-maintenance lifestyle.
Active
Price increase: $5K (11/3)
$790,000
1184 Fox Hill Ct SW, Rochester, MN 55902
4beds
3,736sqft
Est.:
Townhouse Side x Side
Built in 2019
7,840.8 Square Feet Lot
$-- Zestimate®
$211/sqft
$175/mo HOA
What's special
Large center islandCozy fireplaceSpacious primary suiteWalk-in pantryCovered and screened deckLarge windowsWell-equipped wet bar
- 81 days |
- 709 |
- 18 |
Zillow last checked: 8 hours ago
Listing updated: January 21, 2026 at 01:15pm
Listed by:
Brett Gwaltney 507-272-4019,
Re/Max Results,
Robin Gwaltney 507-259-4926
Source: NorthstarMLS as distributed by MLS GRID,MLS#: 6812950
Tour with a local agent
Facts & features
Interior
Bedrooms & bathrooms
- Bedrooms: 4
- Bathrooms: 3
- Full bathrooms: 1
- 3/4 bathrooms: 1
- 1/2 bathrooms: 1
Bedroom
- Level: Main
- Area: 224 Square Feet
- Dimensions: 14x16
Bedroom 2
- Level: Main
- Area: 156 Square Feet
- Dimensions: 13x12
Bedroom 3
- Level: Lower
- Area: 154 Square Feet
- Dimensions: 11x14
Bedroom 4
- Level: Lower
- Area: 154 Square Feet
- Dimensions: 11x14
Dining room
- Level: Main
- Area: 192 Square Feet
- Dimensions: 12x16
Family room
- Level: Lower
- Area: 425 Square Feet
- Dimensions: 25x17
Kitchen
- Level: Main
- Area: 192 Square Feet
- Dimensions: 12x16
Living room
- Level: Main
- Area: 272 Square Feet
- Dimensions: 16x17
Other
- Level: Main
- Area: 187 Square Feet
- Dimensions: 17x11
Other
- Level: Main
- Area: 84 Square Feet
- Dimensions: 14x6
Heating
- Forced Air, Fireplace(s), Humidifier
Cooling
- Central Air
Appliances
- Included: Air-To-Air Exchanger, Cooktop, Dishwasher, Disposal, Dryer, Exhaust Fan, Freezer, Gas Water Heater, Microwave, Refrigerator, Stainless Steel Appliance(s), Wall Oven, Washer, Water Softener Owned
- Laundry: Laundry Room, Main Level, Sink
Features
- Basement: Drain Tiled,Drainage System,Finished,Concrete,Sump Pump,Walk-Out Access
- Number of fireplaces: 2
- Fireplace features: Family Room, Gas
Interior area
- Total structure area: 3,736
- Total interior livable area: 3,736 sqft
- Finished area above ground: 1,844
- Finished area below ground: 1,892
Property
Parking
- Total spaces: 2
- Parking features: Attached, Concrete, Floor Drain, Garage, Garage Door Opener, Insulated Garage
- Attached garage spaces: 2
- Has uncovered spaces: Yes
- Details: Garage Door Width (16)
Accessibility
- Accessibility features: None
Features
- Levels: One
- Stories: 1
- Patio & porch: Covered, Deck, Screened
- Fencing: None
Lot
- Size: 7,840.8 Square Feet
- Features: Sod Included in Price, Tree Coverage - Medium
Details
- Foundation area: 1892
- Parcel number: 640411084535
- Zoning description: Residential-Single Family
Construction
Type & style
- Home type: Townhouse
- Property subtype: Townhouse Side x Side
- Attached to another structure: Yes
Materials
- Roof: Age 8 Years or Less,Asphalt
Condition
- New construction: No
- Year built: 2019
Utilities & green energy
- Electric: Circuit Breakers, 200+ Amp Service
- Gas: Natural Gas
- Sewer: City Sewer/Connected
- Water: City Water/Connected
- Utilities for property: Underground Utilities
Community & HOA
Community
- Subdivision: Fox Hill Villas 2nd Add Amd Plt Cic #362
HOA
- Has HOA: Yes
- Services included: Lawn Care, Other, Sanitation, Snow Removal
- HOA fee: $2,100 annually
- HOA name: Fox Hill Villas HOA
- HOA phone: 507-000-0000
Location
- Region: Rochester
Financial & listing details
- Price per square foot: $211/sqft
- Tax assessed value: $705,700
- Annual tax amount: $10,516
- Date on market: 11/3/2025
- Cumulative days on market: 256 days
Estimated market value
Not available
Estimated sales range
Not available
Not available
Price history
Price history
| Date | Event | Price |
|---|---|---|
| 11/3/2025 | Price change | $790,000+0.6%$211/sqft |
Source: | ||
| 10/18/2025 | Listed for sale | $785,000$210/sqft |
Source: Owner Report a problem | ||
| 10/16/2025 | Listing removed | $785,000$210/sqft |
Source: | ||
| 10/2/2025 | Price change | $785,000-0.6%$210/sqft |
Source: | ||
| 8/1/2025 | Listed for sale | $790,000-1.2%$211/sqft |
Source: | ||
Public tax history
Public tax history
| Year | Property taxes | Tax assessment |
|---|---|---|
| 2024 | $9,488 | $705,700 -0.4% |
| 2023 | -- | $708,600 +11.6% |
| 2022 | $8,444 +113.1% | $635,100 +7% |
Find assessor info on the county website
BuyAbility℠ payment
Est. payment
$4,927/mo
Principal & interest
$3764
Property taxes
$711
Other costs
$452
Climate risks
Neighborhood: 55902
Nearby schools
GreatSchools rating
- 7/10Bamber Valley Elementary SchoolGrades: PK-5Distance: 1.1 mi
- 9/10Mayo Senior High SchoolGrades: 8-12Distance: 2.7 mi
- 5/10John Adams Middle SchoolGrades: 6-8Distance: 3.5 mi
Schools provided by the listing agent
- Elementary: Bamber Valley
- Middle: John Adams
- High: Mayo
Source: NorthstarMLS as distributed by MLS GRID. This data may not be complete. We recommend contacting the local school district to confirm school assignments for this home.
