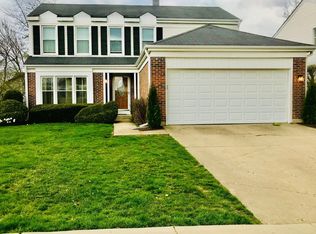Closed
$570,000
1184 Devonshire Rd, Buffalo Grove, IL 60089
4beds
2,200sqft
Single Family Residence
Built in 1978
6,098.4 Square Feet Lot
$615,400 Zestimate®
$259/sqft
$3,811 Estimated rent
Home value
$615,400
$585,000 - $652,000
$3,811/mo
Zestimate® history
Loading...
Owner options
Explore your selling options
What's special
Absolutely charming home in a fantastic neighborhood. Excellent school district including Adlai Stevenson HS. Enter into the gracious 2 story foyer with spacious LR and DR to your left, great for entertaining. Next, head back to the New Kitchen with eating area open to the generous sized Family Rm with sliders to backyard patio. 4 second floor bedrooms, including Primary suite with large walk-in closet and newer shower. Oversized 1st Floor Laundry Rm w/2nd fridge. Dry unfinished basement, plus 1/4 crawl space, awaits your ideas! Fenced backyard with paver brick patio. New Kitchen, including all appliances 2021. New wood laminate flooring 2021. Roof new in 2019, All new Anderson windows in 2014. HVAC 2012.
Zillow last checked: 8 hours ago
Listing updated: June 05, 2024 at 07:17am
Listing courtesy of:
Melanie Parsons 847-772-7179,
Keller Williams Success Realty
Bought with:
C Bryce Fuller
Baird & Warner
Source: MRED as distributed by MLS GRID,MLS#: 12045396
Facts & features
Interior
Bedrooms & bathrooms
- Bedrooms: 4
- Bathrooms: 3
- Full bathrooms: 2
- 1/2 bathrooms: 1
Primary bedroom
- Features: Flooring (Carpet), Bathroom (Full)
- Level: Second
- Area: 247 Square Feet
- Dimensions: 19X13
Bedroom 2
- Features: Flooring (Carpet)
- Level: Second
- Area: 165 Square Feet
- Dimensions: 11X15
Bedroom 3
- Features: Flooring (Carpet)
- Level: Second
- Area: 120 Square Feet
- Dimensions: 10X12
Bedroom 4
- Features: Flooring (Carpet)
- Level: Second
- Area: 110 Square Feet
- Dimensions: 10X11
Dining room
- Features: Flooring (Carpet)
- Level: Main
- Area: 144 Square Feet
- Dimensions: 12X12
Family room
- Features: Flooring (Carpet)
- Level: Main
- Area: 216 Square Feet
- Dimensions: 12X18
Foyer
- Features: Flooring (Wood Laminate)
- Level: Main
- Area: 72 Square Feet
- Dimensions: 8X9
Kitchen
- Features: Kitchen (Eating Area-Table Space, Pantry-Closet), Flooring (Wood Laminate)
- Level: Main
- Area: 187 Square Feet
- Dimensions: 11X17
Laundry
- Features: Flooring (Wood Laminate)
- Level: Main
- Area: 114 Square Feet
- Dimensions: 6X19
Living room
- Features: Flooring (Carpet)
- Level: Main
- Area: 224 Square Feet
- Dimensions: 16X14
Storage
- Level: Basement
- Area: 648 Square Feet
- Dimensions: 27X24
Heating
- Natural Gas, Forced Air
Cooling
- Central Air
Appliances
- Included: Range, Microwave, Dishwasher, Refrigerator, Washer, Dryer, Disposal, Humidifier, Gas Water Heater
Features
- Separate Dining Room
- Flooring: Laminate
- Windows: Drapes
- Basement: Unfinished,Full
Interior area
- Total structure area: 0
- Total interior livable area: 2,200 sqft
Property
Parking
- Total spaces: 2
- Parking features: Concrete, On Site, Attached, Garage
- Attached garage spaces: 2
Accessibility
- Accessibility features: No Disability Access
Features
- Stories: 2
- Patio & porch: Patio
Lot
- Size: 6,098 sqft
- Dimensions: 100X60X100X60
Details
- Parcel number: 15293040210000
- Special conditions: None
- Other equipment: Ceiling Fan(s), Sump Pump
Construction
Type & style
- Home type: SingleFamily
- Property subtype: Single Family Residence
Materials
- Vinyl Siding
- Roof: Asphalt
Condition
- New construction: No
- Year built: 1978
- Major remodel year: 2021
Utilities & green energy
- Sewer: Public Sewer
- Water: Lake Michigan
Community & neighborhood
Community
- Community features: Park, Curbs, Sidewalks, Street Lights
Location
- Region: Buffalo Grove
- Subdivision: Devonshire
HOA & financial
HOA
- Services included: None
Other
Other facts
- Listing terms: Conventional
- Ownership: Fee Simple
Price history
| Date | Event | Price |
|---|---|---|
| 6/4/2024 | Sold | $570,000+7.5%$259/sqft |
Source: | ||
| 6/2/2024 | Pending sale | $530,000$241/sqft |
Source: | ||
| 5/6/2024 | Contingent | $530,000$241/sqft |
Source: | ||
| 5/3/2024 | Listed for sale | $530,000$241/sqft |
Source: | ||
Public tax history
| Year | Property taxes | Tax assessment |
|---|---|---|
| 2023 | $13,156 +3.4% | $152,831 +6% |
| 2022 | $12,722 +4% | $144,208 +8.4% |
| 2021 | $12,234 +2.4% | $133,006 +0.7% |
Find assessor info on the county website
Neighborhood: 60089
Nearby schools
GreatSchools rating
- NAWillow Grove Kindergarten CenterGrades: PK-KDistance: 0.4 mi
- 8/10Twin Groves Middle SchoolGrades: 6-8Distance: 1.6 mi
- 10/10Adlai E Stevenson High SchoolGrades: 9-12Distance: 2.3 mi
Schools provided by the listing agent
- Elementary: Prairie Elementary School
- Middle: Twin Groves Middle School
- High: Adlai E Stevenson High School
- District: 96
Source: MRED as distributed by MLS GRID. This data may not be complete. We recommend contacting the local school district to confirm school assignments for this home.

Get pre-qualified for a loan
At Zillow Home Loans, we can pre-qualify you in as little as 5 minutes with no impact to your credit score.An equal housing lender. NMLS #10287.
Sell for more on Zillow
Get a free Zillow Showcase℠ listing and you could sell for .
$615,400
2% more+ $12,308
With Zillow Showcase(estimated)
$627,708