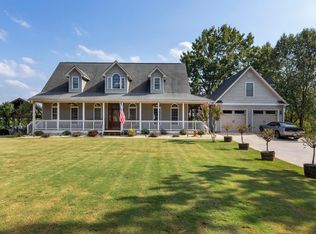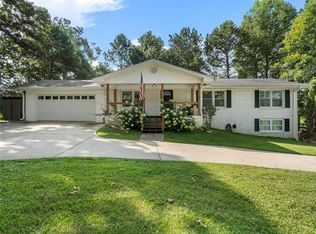Closed
$800,000
1184 Dabbs Bridge Rd, Dallas, GA 30132
7beds
3,618sqft
Single Family Residence
Built in 2020
1.46 Acres Lot
$807,800 Zestimate®
$221/sqft
$4,301 Estimated rent
Home value
$807,800
$727,000 - $897,000
$4,301/mo
Zestimate® history
Loading...
Owner options
Explore your selling options
What's special
Do NOT Call, not available for showings. This stunning 2-story custom-built home sits atop 1.36 acres, featuring 7 bedrooms, 4 baths, and a gated entry and full basement. The property boasts an inground pool within a fenced backyard and a spacious deck wrapping around the front and sides of the home. Upon entering, you are greeted by a formal dining area on the left, adorned with windows, wainscoting, and crown molding, providing character to the room. The home's lush hardwood flooring and the 2-story living area offer spectacular views. Double glass doors lead into a screened sunroom that overlooks the backyard and provides views of Kennesaw Mountain.The kitchen is a chef's dream with granite countertops, a tiled backsplash, 2 dish washers, double ovens, and a high-end gas cooktop. The kitchen has ample cabinets, recessed lighting, and elegant pendants over the center island. A cozy breakfast room overlooks the backyard and deck, offering seasonal views of the distant mountains.The main level includes two bedrooms, a laundry room with granite counters and a sink, a mudroom, and a three-car garage. The upper-level features three additional bedrooms, an open catwalk, and an unfinished area that could become an extra bedroom, office, or man cave. Each bedroom features a custom closet system.The enormous primary bedroom offers stunning rear views. The spa-like bathroom includes a large soaking tub, a tiled walk-in shower, double vanities, and a spacious walk-in closet, all topped with elegant crown molding. The full basement contains two more finished bedrooms and a full bath. There is also an unfinished area that holds endless possibilities for a theater room, lounge, or additional bedrooms. The covered rear patio overlooks the inground pool (pump replaced in 07/2024) with vinyl lining and provides spectacular views of the mountains. The outdoor shed, swing set and hot tub remain with the home.
Zillow last checked: 8 hours ago
Listing updated: May 19, 2025 at 11:14am
Listed by:
Rhonda Cheek 678-452-0030,
Harry Norman Realtors
Bought with:
Non Mls Salesperson, 446316
Non-Mls Company
Source: GAMLS,MLS#: 10435214
Facts & features
Interior
Bedrooms & bathrooms
- Bedrooms: 7
- Bathrooms: 4
- Full bathrooms: 4
- Main level bathrooms: 2
- Main level bedrooms: 2
Dining room
- Features: Seats 12+, Separate Room
Kitchen
- Features: Breakfast Bar, Breakfast Room, Kitchen Island, Pantry
Heating
- Central, Forced Air
Cooling
- Ceiling Fan(s), Central Air, Zoned
Appliances
- Included: Dishwasher, Double Oven, Microwave, Refrigerator
- Laundry: Mud Room
Features
- Master On Main Level, Separate Shower, Soaking Tub, Tray Ceiling(s)
- Flooring: Carpet, Hardwood
- Windows: Double Pane Windows
- Basement: Bath Finished,Daylight,Finished,Full,Unfinished
- Number of fireplaces: 1
- Fireplace features: Living Room
- Common walls with other units/homes: No Common Walls
Interior area
- Total structure area: 3,618
- Total interior livable area: 3,618 sqft
- Finished area above ground: 2,883
- Finished area below ground: 735
Property
Parking
- Parking features: Garage, Garage Door Opener, Kitchen Level
- Has garage: Yes
Features
- Levels: Two
- Stories: 2
- Patio & porch: Deck, Patio, Porch
- Has private pool: Yes
- Pool features: In Ground
- Fencing: Back Yard,Fenced
- Has view: Yes
- View description: Mountain(s)
- Body of water: None
Lot
- Size: 1.46 Acres
- Features: Level, Sloped
Details
- Additional structures: Shed(s)
- Parcel number: 82842
Construction
Type & style
- Home type: SingleFamily
- Architectural style: Traditional
- Property subtype: Single Family Residence
Materials
- Other
- Foundation: Slab
- Roof: Composition
Condition
- Resale
- New construction: No
- Year built: 2020
Details
- Warranty included: Yes
Utilities & green energy
- Electric: 220 Volts
- Sewer: Septic Tank
- Water: Public
- Utilities for property: Cable Available, Electricity Available, High Speed Internet, Natural Gas Available, Phone Available, Water Available
Community & neighborhood
Security
- Security features: Carbon Monoxide Detector(s), Gated Community
Community
- Community features: None
Location
- Region: Dallas
- Subdivision: None
HOA & financial
HOA
- Has HOA: No
- Services included: Other
Other
Other facts
- Listing agreement: Exclusive Right To Sell
Price history
| Date | Event | Price |
|---|---|---|
| 5/19/2025 | Sold | $800,000$221/sqft |
Source: | ||
| 4/21/2025 | Pending sale | $800,000$221/sqft |
Source: | ||
| 4/15/2025 | Listed for sale | $800,000$221/sqft |
Source: | ||
| 3/4/2025 | Pending sale | $800,000$221/sqft |
Source: | ||
| 1/19/2025 | Listed for sale | $800,000$221/sqft |
Source: | ||
Public tax history
| Year | Property taxes | Tax assessment |
|---|---|---|
| 2025 | $7,651 +10.8% | $307,564 +13.2% |
| 2024 | $6,902 +3.6% | $271,800 +6.4% |
| 2023 | $6,661 -2.2% | $255,520 +9.1% |
Find assessor info on the county website
Neighborhood: 30132
Nearby schools
GreatSchools rating
- 7/10Burnt Hickory Elementary SchoolGrades: PK-5Distance: 0.9 mi
- 7/10Sammy Mcclure Sr. Middle SchoolGrades: 6-8Distance: 0.9 mi
- 7/10North Paulding High SchoolGrades: 9-12Distance: 1.2 mi
Schools provided by the listing agent
- Elementary: Burnt Hickory
- Middle: McClure
- High: North Paulding
Source: GAMLS. This data may not be complete. We recommend contacting the local school district to confirm school assignments for this home.
Get a cash offer in 3 minutes
Find out how much your home could sell for in as little as 3 minutes with a no-obligation cash offer.
Estimated market value$807,800
Get a cash offer in 3 minutes
Find out how much your home could sell for in as little as 3 minutes with a no-obligation cash offer.
Estimated market value
$807,800

