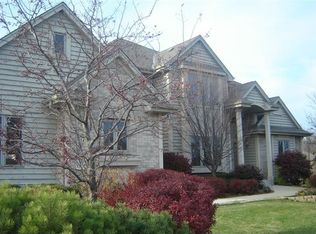Closed
$670,000
1184 Cheyenne COURT, Hubertus, WI 53033
3beds
3,250sqft
Single Family Residence
Built in 2007
1.34 Acres Lot
$729,900 Zestimate®
$206/sqft
$3,952 Estimated rent
Home value
$729,900
$657,000 - $810,000
$3,952/mo
Zestimate® history
Loading...
Owner options
Explore your selling options
What's special
Beautiful, custom-built, open concept 3BR/3BA in spectacular Hubertus. Imagine your dream home with access to all the amenities and activities of a Northern WI Villa. Convenient commutes to Greater Milwaukee, Fox Valley, and Lake Country. Everyone will love the local hiking, fishing, boating, and awesome restaurants. Entering the welcoming foyer, you'll be amazed by the high-end finishes and updates. Oversized LR/Great Rooms on both levels. Huge kitchen w walk-In pantry for cooking & entertainment has a generous island, and a separate DR. The large windows will pour in sunlight. Step onto your deck to take in the rolling hills and the manicured landscape. With private access to the lower-level w/ full BA, you can setup an in-law/grown kids suite with potential for 4th and 5th BRs.
Zillow last checked: 8 hours ago
Listing updated: October 04, 2024 at 09:08am
Listed by:
Brian Patt 262-825-7352,
Keller Williams Realty-Milwaukee North Shore
Bought with:
The Baer Team*
Source: WIREX MLS,MLS#: 1887219 Originating MLS: Metro MLS
Originating MLS: Metro MLS
Facts & features
Interior
Bedrooms & bathrooms
- Bedrooms: 3
- Bathrooms: 3
- Full bathrooms: 3
- Main level bedrooms: 3
Primary bedroom
- Level: Main
- Area: 208
- Dimensions: 16 x 13
Bedroom 2
- Level: Main
- Area: 168
- Dimensions: 14 x 12
Bedroom 3
- Level: Main
- Area: 176
- Dimensions: 16 x 11
Bathroom
- Features: Shower on Lower, Ceramic Tile, Master Bedroom Bath: Walk-In Shower, Master Bedroom Bath, Shower Over Tub
Dining room
- Level: Main
- Area: 169
- Dimensions: 13 x 13
Family room
- Level: Lower
- Area: 1512
- Dimensions: 42 x 36
Kitchen
- Level: Main
- Area: 238
- Dimensions: 17 x 14
Living room
- Level: Main
- Area: 360
- Dimensions: 24 x 15
Heating
- Natural Gas, Forced Air
Cooling
- Central Air
Appliances
- Included: Dishwasher, Dryer, Microwave, Oven, Range, Refrigerator, Washer, Water Softener
Features
- High Speed Internet, Cathedral/vaulted ceiling, Walk-In Closet(s)
- Flooring: Wood or Sim.Wood Floors
- Windows: Low Emissivity Windows
- Basement: 8'+ Ceiling,Finished,Full
Interior area
- Total structure area: 3,250
- Total interior livable area: 3,250 sqft
- Finished area above ground: 2,150
- Finished area below ground: 1,100
Property
Parking
- Total spaces: 2.5
- Parking features: Garage Door Opener, Attached, 2 Car
- Attached garage spaces: 2.5
Features
- Levels: One
- Stories: 1
- Patio & porch: Patio
Lot
- Size: 1.34 Acres
Details
- Additional structures: Garden Shed
- Parcel number: V10 0823021
- Zoning: RES
Construction
Type & style
- Home type: SingleFamily
- Architectural style: Ranch
- Property subtype: Single Family Residence
Materials
- Fiber Cement, Stone, Brick/Stone
Condition
- 11-20 Years
- New construction: No
- Year built: 2007
Utilities & green energy
- Sewer: Septic Tank, Mound Septic
- Water: Well
- Utilities for property: Cable Available
Community & neighborhood
Location
- Region: Hubertus
- Subdivision: Dakotah Fields
- Municipality: Richfield
Price history
| Date | Event | Price |
|---|---|---|
| 10/4/2024 | Sold | $670,000+0.8%$206/sqft |
Source: | ||
| 8/20/2024 | Contingent | $665,000$205/sqft |
Source: | ||
| 8/19/2024 | Listed for sale | $665,000+49.8%$205/sqft |
Source: | ||
| 3/24/2021 | Listing removed | -- |
Source: Owner Report a problem | ||
| 1/4/2019 | Sold | $444,000-0.1%$137/sqft |
Source: Public Record Report a problem | ||
Public tax history
| Year | Property taxes | Tax assessment |
|---|---|---|
| 2024 | $6,488 +9.8% | $448,400 |
| 2023 | $5,910 | $448,400 |
| 2022 | -- | $448,400 |
Find assessor info on the county website
Neighborhood: 53033
Nearby schools
GreatSchools rating
- 9/10Amy Belle Elementary SchoolGrades: PK-5Distance: 2.9 mi
- 6/10Kennedy Middle SchoolGrades: 6-8Distance: 7.1 mi
- 9/10Germantown High SchoolGrades: 9-12Distance: 5.7 mi
Schools provided by the listing agent
- Elementary: Amy Belle
- Middle: Kennedy
- High: Germantown
- District: Germantown
Source: WIREX MLS. This data may not be complete. We recommend contacting the local school district to confirm school assignments for this home.
Get pre-qualified for a loan
At Zillow Home Loans, we can pre-qualify you in as little as 5 minutes with no impact to your credit score.An equal housing lender. NMLS #10287.
Sell with ease on Zillow
Get a Zillow Showcase℠ listing at no additional cost and you could sell for —faster.
$729,900
2% more+$14,598
With Zillow Showcase(estimated)$744,498
