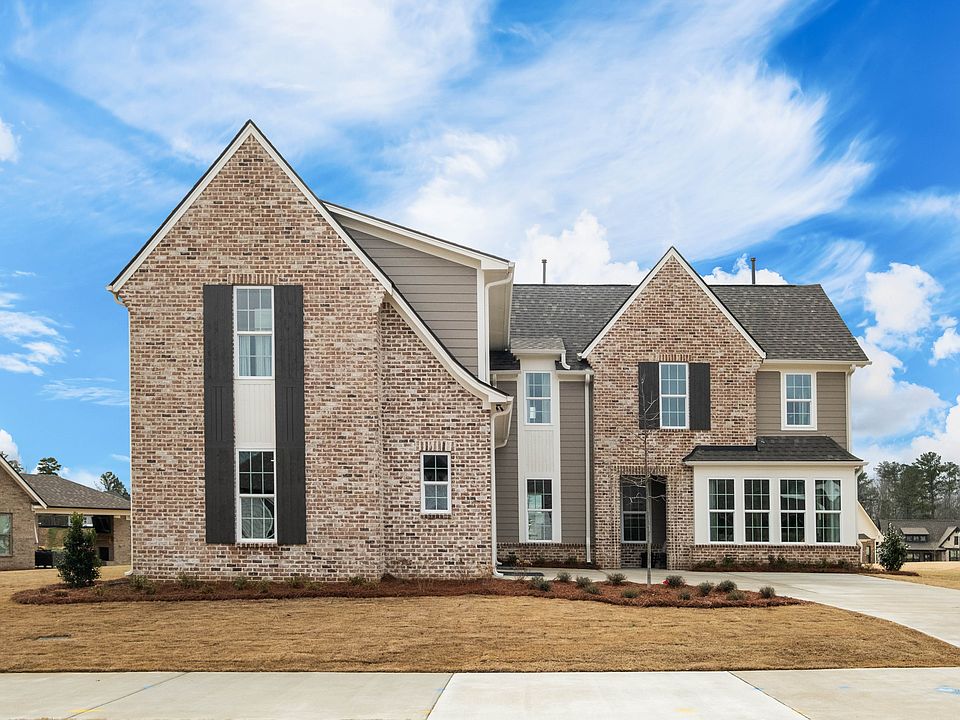Welcome to the Sagewood A in The Bray at Liberty Park! This beautiful home offers two-car main-level parking plus an additional basement garage. The gourmet kitchen features double ovens, white wall cabinets, a quill island with Carrara white quartz, and stylish finishes throughout. The primary suite includes a free-standing tub and hardwood floors extended into the bedroom. Enjoy the spacious deck overlooking a wooded backyard—perfect for relaxing or entertaining. Thoughtful details like a tongue-and-groove ceiling in the mudroom add charm and character to this exceptional home. All this and more plus Vestavia schools. ***Please note - these pictures are of a similar home and colors &/or options may be different-this home is under construction***
Pending
$778,428
1184 Brayfield Crest Dr, Vestavia Hills, AL 35242
4beds
2,983sqft
Single Family Residence
Built in 2025
0.34 Acres Lot
$-- Zestimate®
$261/sqft
$83/mo HOA
What's special
Stylish finishesSpacious deckPrimary suiteAdditional basement garageFree-standing tubTwo-car main-level parkingDouble ovens
Call: (938) 777-3380
- 21 days |
- 351 |
- 8 |
Zillow last checked: 8 hours ago
Listing updated: 16 hours ago
Listed by:
Diane Godber 205-369-5583,
Harris Doyle Homes
Source: GALMLS,MLS#: 21434199
Travel times
Schedule tour
Select your preferred tour type — either in-person or real-time video tour — then discuss available options with the builder representative you're connected with.
Facts & features
Interior
Bedrooms & bathrooms
- Bedrooms: 4
- Bathrooms: 4
- Full bathrooms: 3
- 1/2 bathrooms: 1
Rooms
- Room types: Bedroom, Dining Room, Bathroom, Half Bath (ROOM), Kitchen, Loft, Master Bathroom, Master Bedroom
Primary bedroom
- Level: First
Bedroom 1
- Level: Second
Bedroom 2
- Level: Second
Bedroom 3
- Level: Second
Primary bathroom
- Level: First
Bathroom 1
- Level: Second
Bathroom 3
- Level: First
Dining room
- Level: First
Kitchen
- Features: Stone Counters, Kitchen Island, Pantry
- Level: First
Living room
- Level: First
Basement
- Area: 1645
Heating
- Central, Forced Air, Natural Gas, Zoned
Cooling
- Central Air, Electric, Zoned, Ceiling Fan(s)
Appliances
- Included: Gas Cooktop, Dishwasher, Disposal, Microwave, Electric Oven, Self Cleaning Oven, Stainless Steel Appliance(s), Gas Water Heater
- Laundry: Electric Dryer Hookup, Washer Hookup, Main Level, Laundry Room, Laundry (ROOM), Yes
Features
- Recessed Lighting, Split Bedroom, High Ceilings, Crown Molding, Smooth Ceilings, Soaking Tub, Linen Closet, Separate Shower, Shared Bath, Split Bedrooms, Tub/Shower Combo, Walk-In Closet(s)
- Flooring: Carpet, Laminate, Tile
- Doors: Insulated Door
- Basement: Full,Unfinished,Daylight,Bath/Stubbed,Concrete
- Attic: Pull Down Stairs,Yes
- Number of fireplaces: 1
- Fireplace features: Gas Starter, Ventless, Gas Log, Living Room, Gas
Interior area
- Total interior livable area: 2,983 sqft
- Finished area above ground: 2,983
- Finished area below ground: 0
Video & virtual tour
Property
Parking
- Total spaces: 3
- Parking features: Attached, Basement, Parking (MLVL), Garage Faces Side
- Attached garage spaces: 3
Features
- Levels: One and One Half
- Stories: 1.5
- Patio & porch: Covered, Patio, Porch, Covered (DECK), Deck
- Exterior features: Sprinkler System
- Pool features: None
- Has view: Yes
- View description: None
- Waterfront features: No
Lot
- Size: 0.34 Acres
- Features: Interior Lot, Subdivision
Details
- Parcel number: 000.00.00.000.00
- Special conditions: N/A
Construction
Type & style
- Home type: SingleFamily
- Property subtype: Single Family Residence
Materials
- Brick, HardiPlank Type
- Foundation: Basement
Condition
- New construction: Yes
- Year built: 2025
Details
- Builder name: Harris Doyle Homes
Utilities & green energy
- Water: Public
- Utilities for property: Sewer Connected, Underground Utilities
Green energy
- Energy efficient items: Lighting, Thermostat, Ridge Vent
Community & HOA
Community
- Features: Park, Sidewalks, Street Lights
- Subdivision: The Brayfield Single-Family Homes at Liberty Park Phase III
HOA
- Has HOA: Yes
- Amenities included: Management
- Services included: Maintenance Grounds, Utilities for Comm Areas
- HOA fee: $1,000 annually
Location
- Region: Vestavia Hills
Financial & listing details
- Price per square foot: $261/sqft
- Price range: $778.4K - $778.4K
- Date on market: 10/15/2025
About the community
Phase III homes range from 2280 Sq. Ft. - 4069 Sq. Ft., 3 - 5 Bedrooms, and 2 - 4.5 Bathrooms. Phase III homes are NOW SELLING! All lots remaining are BASEMENT lots!
Welcome to The Bray at Liberty Park, a new 700-acre Town Village that will offer a town green, pedestrian walkways, and an impressive selection of shopping and dining - including On Tap Sports Café, Publix, Starbucks, and Anytime Fitness. Located in Vestavia Hills, Alabama, and only 10 miles from downtown Birmingham.
Liberty Park's amenities are sprinkled throughout the grounds, making every location a great one! From the community basketball courts, tennis center, parks, playgrounds, and sidewalks, the neighborhood offers a close-knit community filled with activity.
Liberty Park is zoned for the Vestavia Hills school system, which is ranked within in the Top 10 school systems in Alabama. Two of the district's schools - Vestavia Hills Elementary and Liberty Park Middle schools - are conveniently located within the community, allowing students to easily walk or ride their bikes to and from school.

3607 Brayfield Lane, Vestavia Hills, AL 35242
Source: Harris Doyle Homes, Inc.
