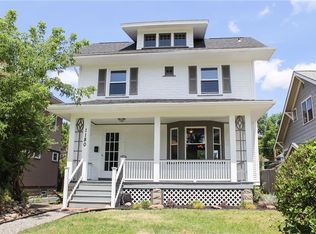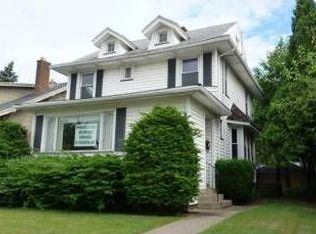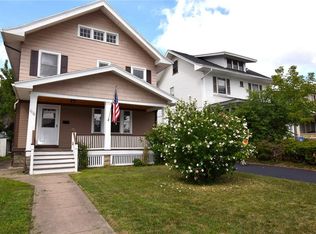Closed
$210,000
1184 Bay St, Rochester, NY 14609
3beds
1,649sqft
Single Family Residence
Built in 1920
5,000.69 Square Feet Lot
$222,200 Zestimate®
$127/sqft
$2,174 Estimated rent
Maximize your home sale
Get more eyes on your listing so you can sell faster and for more.
Home value
$222,200
$204,000 - $242,000
$2,174/mo
Zestimate® history
Loading...
Owner options
Explore your selling options
What's special
Charming 3-bedroom, 1.5-bath Cape Cod in a prime location, minutes from expressways and downtown! This home has been beautifully updated including the major mechanics. A full tear off roof, exterior paint, and high-efficiency furnace all in 2016. The sewer line with cleanout and the main water line were replaced in 2017, offering worry-free living. Inside, enjoy a fully remodeled kitchen with stainless steel appliances (all included), spacious bedrooms, an updated full bath, and stunning natural wood trim throughout. Relax on the large open front porch and enjoy the timeless character and charm of this classic Cape Cod, making it a perfect move-in-ready opportunity! Delayed negotiations 10/28 3:00PM.
Zillow last checked: 8 hours ago
Listing updated: December 20, 2024 at 06:31am
Listed by:
Michael J. Fox 585-218-6825,
RE/MAX Realty Group
Bought with:
Candace M. Messner, 10401344939
Tru Agent Real Estate
Source: NYSAMLSs,MLS#: R1573355 Originating MLS: Rochester
Originating MLS: Rochester
Facts & features
Interior
Bedrooms & bathrooms
- Bedrooms: 3
- Bathrooms: 2
- Full bathrooms: 1
- 1/2 bathrooms: 1
- Main level bathrooms: 1
Heating
- Gas, Forced Air
Appliances
- Included: Dryer, Dishwasher, Exhaust Fan, Gas Oven, Gas Range, Gas Water Heater, Refrigerator, Range Hood, Washer
- Laundry: In Basement
Features
- Separate/Formal Dining Room, Entrance Foyer, Separate/Formal Living Room
- Flooring: Hardwood, Tile, Varies
- Basement: Full
- Has fireplace: No
Interior area
- Total structure area: 1,649
- Total interior livable area: 1,649 sqft
Property
Parking
- Total spaces: 2
- Parking features: Detached, Garage
- Garage spaces: 2
Features
- Patio & porch: Open, Porch
- Exterior features: Blacktop Driveway
Lot
- Size: 5,000 sqft
- Dimensions: 40 x 125
- Features: Near Public Transit
Details
- Parcel number: 26140010740000010620000000
- Special conditions: Standard
Construction
Type & style
- Home type: SingleFamily
- Architectural style: Cape Cod,Colonial
- Property subtype: Single Family Residence
Materials
- Cedar, Wood Siding, Copper Plumbing
- Foundation: Block
Condition
- Resale
- Year built: 1920
Utilities & green energy
- Electric: Circuit Breakers
- Sewer: Connected
- Water: Connected, Public
- Utilities for property: Sewer Connected, Water Connected
Community & neighborhood
Location
- Region: Rochester
- Subdivision: Laurelton
Other
Other facts
- Listing terms: Cash,Conventional,FHA,VA Loan
Price history
| Date | Event | Price |
|---|---|---|
| 12/17/2024 | Sold | $210,000+16.7%$127/sqft |
Source: | ||
| 10/29/2024 | Pending sale | $179,900$109/sqft |
Source: | ||
| 10/22/2024 | Listed for sale | $179,900+221.3%$109/sqft |
Source: | ||
| 7/18/2016 | Sold | $56,000-6.5%$34/sqft |
Source: Public Record Report a problem | ||
| 6/13/2016 | Listed for sale | $59,900$36/sqft |
Source: RE/MAX Custom #R296873 Report a problem | ||
Public tax history
| Year | Property taxes | Tax assessment |
|---|---|---|
| 2024 | -- | $174,300 +120.9% |
| 2023 | -- | $78,900 |
| 2022 | -- | $78,900 |
Find assessor info on the county website
Neighborhood: Homestead Heights
Nearby schools
GreatSchools rating
- 2/10School 33 AudubonGrades: PK-6Distance: 0.5 mi
- 2/10Northwest College Preparatory High SchoolGrades: 7-9Distance: 0.6 mi
- 2/10East High SchoolGrades: 9-12Distance: 0.9 mi
Schools provided by the listing agent
- District: Rochester
Source: NYSAMLSs. This data may not be complete. We recommend contacting the local school district to confirm school assignments for this home.


