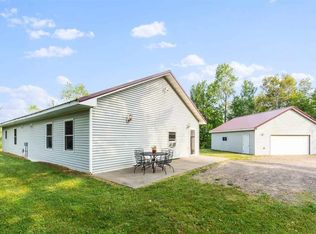Closed
$162,000
1184 Alcohol Rd, Wrenshall, MN 55797
3beds
1,440sqft
Manufactured Home
Built in 2000
9.09 Acres Lot
$298,200 Zestimate®
$113/sqft
$1,788 Estimated rent
Home value
$298,200
$253,000 - $340,000
$1,788/mo
Zestimate® history
Loading...
Owner options
Explore your selling options
What's special
Manufactured home on 9 acres just West of Wrenshall offering 3 bedrooms and 3 baths. Open concept kitchen, dining and living area with wood fireplace. Oversized heated garage with a sauna! Metal roofs on both the home and garage. Nice private yard overlooking the land to the Southwest. Some updates such as paint and flooring are needed, however this would allow you to put your own touches on the home. This is affordable opportunity in a great area..
Zillow last checked: 8 hours ago
Listing updated: May 06, 2025 at 11:39am
Listed by:
Vern C. Anderson II GRI 218-522-0301,
Timber Ghost Realty, LLC
Bought with:
Vern C. Anderson II GRI
Timber Ghost Realty, LLC
Source: NorthstarMLS as distributed by MLS GRID,MLS#: 6097283
Facts & features
Interior
Bedrooms & bathrooms
- Bedrooms: 3
- Bathrooms: 3
- Full bathrooms: 1
- 3/4 bathrooms: 1
- 1/4 bathrooms: 1
Bedroom 1
- Level: Main
- Area: 285 Square Feet
- Dimensions: 15x19
Bedroom 2
- Area: 143 Square Feet
- Dimensions: 11x13
Bedroom 3
- Level: Main
- Area: 120 Square Feet
- Dimensions: 10x12
Dining room
- Area: 156 Square Feet
- Dimensions: 12x13
Family room
- Level: Main
- Area: 234 Square Feet
- Dimensions: 13x18
Kitchen
- Area: 273 Square Feet
- Dimensions: 13x21
Living room
- Level: Main
- Area: 204 Square Feet
- Dimensions: 12x17
Heating
- Forced Air, Fireplace(s)
Cooling
- Central Air
Features
- Basement: None
- Number of fireplaces: 1
- Fireplace features: Living Room
Interior area
- Total structure area: 1,440
- Total interior livable area: 1,440 sqft
- Finished area above ground: 1,440
- Finished area below ground: 0
Property
Parking
- Total spaces: 2
- Parking features: Insulated Garage
- Garage spaces: 2
Accessibility
- Accessibility features: None
Features
- Levels: One
- Stories: 1
Lot
- Size: 9.09 Acres
- Dimensions: 600 x 660
- Topography: High Ground,Rolling
Details
- Foundation area: 1440
- Parcel number: 690201976
- Lease amount: $0
- Zoning description: Residential-Single Family
Construction
Type & style
- Home type: MobileManufactured
- Property subtype: Manufactured Home
Materials
- Vinyl Siding
- Roof: Metal
Condition
- Age of Property: 25
- New construction: No
- Year built: 2000
Utilities & green energy
- Gas: Natural Gas
- Sewer: Private Sewer
- Water: Well
Community & neighborhood
Location
- Region: Wrenshall
HOA & financial
HOA
- Has HOA: No
Other
Other facts
- Road surface type: Paved
Price history
| Date | Event | Price |
|---|---|---|
| 3/30/2023 | Sold | $162,000$113/sqft |
Source: | ||
Public tax history
| Year | Property taxes | Tax assessment |
|---|---|---|
| 2025 | $2,780 +0.3% | $308,700 +3.6% |
| 2024 | $2,772 -0.3% | $298,000 +6.3% |
| 2023 | $2,780 +3.7% | $280,400 +6.6% |
Find assessor info on the county website
Neighborhood: 55797
Nearby schools
GreatSchools rating
- 7/10Wrenshall Elementary SchoolGrades: PK-6Distance: 1.6 mi
- 6/10Wrenshall SecondaryGrades: 7-12Distance: 1.6 mi
