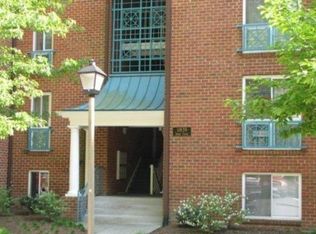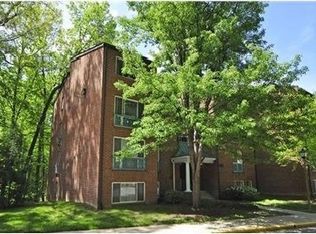Sold for $315,000
$315,000
11839 Shire Ct APT 2C, Reston, VA 20191
2beds
1,073sqft
Condominium
Built in 1972
-- sqft lot
$317,700 Zestimate®
$294/sqft
$2,140 Estimated rent
Home value
$317,700
$299,000 - $340,000
$2,140/mo
Zestimate® history
Loading...
Owner options
Explore your selling options
What's special
Price adjustment to 315,000, You'll be delighted to see the wonderful updates and upgrades here! newly painted- new carpet- newly installed flooring- all-new appliances Fabulous views in all seasons from the patio! 2 bedrooms + 1 and 1/2 updated bathrooms( master bedroom with closet and 1.2 bath), The benefit of the ground floor is having a very private ground area view - cathedral ceilings in your living room! Flooring and kitchen renovations just completed, including all new appliances, newly installed quartz counters, sink, faucet, and all new appliances with washer-dryer hooked up/. The spacious primary bedroom has a private bathroom and walk-in closet too! Large 2nd bedroom with a full wall of closets. yard/ patio off living room backing to trees. **GAS AND WATER IS INCLUDED IN CONDO FEE** (Gas stove, water heater, and dryer) Conveniently located to public transportation (buses and metro) and numerous commuter routes too! Close to shopping, restaurants, schools, parks, trails and more! IT COMES WITH 2 MAIN PARKING TAGS + 2 VISITORS PARKING TAGS ----> CLICK VIRTUAL TOUR ---? CALL FIRST AGENT FOR MORE INFO
Zillow last checked: 8 hours ago
Listing updated: April 11, 2025 at 05:32am
Listed by:
Bill Parlucci 703-347-3542,
NBI Realty, LLC
Bought with:
Elizabeth Kovalak, 02255204249
Real Broker, LLC
Source: Bright MLS,MLS#: VAFX2219978
Facts & features
Interior
Bedrooms & bathrooms
- Bedrooms: 2
- Bathrooms: 2
- Full bathrooms: 1
- 1/2 bathrooms: 1
- Main level bathrooms: 2
- Main level bedrooms: 2
Bedroom 1
- Features: Flooring - Carpet
- Level: Main
- Area: 187 Square Feet
- Dimensions: 17 x 11
Bedroom 2
- Features: Flooring - Carpet
- Level: Main
- Area: 132 Square Feet
- Dimensions: 12 x 11
Dining room
- Features: Flooring - Laminated
- Level: Main
- Area: 110 Square Feet
- Dimensions: 11 x 10
Kitchen
- Features: Flooring - Marble
- Level: Main
- Area: 110 Square Feet
- Dimensions: 11 x 10
Living room
- Features: Cathedral/Vaulted Ceiling, Flooring - Laminate Plank
- Level: Main
- Area: 240 Square Feet
- Dimensions: 20 x 12
Heating
- Central, Forced Air, Natural Gas
Cooling
- Central Air, Electric
Appliances
- Included: Microwave, Dishwasher, Disposal, Dryer, ENERGY STAR Qualified Dishwasher, ENERGY STAR Qualified Refrigerator, Washer/Dryer Stacked, Exhaust Fan, Gas Water Heater
- Laundry: Dryer In Unit, Washer In Unit, Hookup, In Unit
Features
- Eat-in Kitchen, Combination Kitchen/Dining, Bar, Floor Plan - Traditional, Kitchen - Gourmet, Upgraded Countertops, Bathroom - Tub Shower, Cathedral Ceiling(s)
- Flooring: Carpet, Laminate
- Windows: Vinyl Clad, Storm Window(s)
- Has basement: No
- Has fireplace: No
- Common walls with other units/homes: No One Below
Interior area
- Total structure area: 1,073
- Total interior livable area: 1,073 sqft
- Finished area above ground: 1,073
- Finished area below ground: 0
Property
Parking
- Parking features: Assigned, Unassigned, Permit Included, Parking Lot, On Street
- Has uncovered spaces: Yes
- Details: Assigned Parking
Accessibility
- Accessibility features: Other
Features
- Levels: One
- Stories: 1
- Patio & porch: Patio
- Pool features: Community
- Has view: Yes
- View description: Trees/Woods
Details
- Additional structures: Above Grade, Below Grade
- Parcel number: 0261 19390002C
- Zoning: 372
- Special conditions: Standard
- Other equipment: None
Construction
Type & style
- Home type: Condo
- Architectural style: Colonial
- Property subtype: Condominium
- Attached to another structure: Yes
Materials
- Brick
- Roof: Metal
Condition
- Excellent
- New construction: No
- Year built: 1972
- Major remodel year: 2024
Utilities & green energy
- Electric: 110 Volts
- Sewer: Public Sewer
- Water: Public
- Utilities for property: Cable Available, Electricity Available, Phone, Natural Gas Available, Sewer Available, Water Available, Other, Fiber Optic, Broadband
Community & neighborhood
Security
- Security features: Smoke Detector(s)
Location
- Region: Reston
- Subdivision: Hunters Woods Village
HOA & financial
HOA
- Has HOA: Yes
- HOA fee: $848 annually
- Amenities included: Basketball Court, Common Grounds, Golf Club, Jogging Path, Lake, Pool, Soccer Field, Clubhouse, Community Center
- Services included: Gas, Management, Parking Fee, Sewer, Trash, Water, All Ground Fee, Road Maintenance, Snow Removal
- Association name: RESTON ASSOCIATION
- Second association name: Hunters Woods Village Condominium Association
Other fees
- Condo and coop fee: $492 monthly
Other
Other facts
- Listing agreement: Exclusive Right To Sell
- Listing terms: FHA,Conventional,Cash
- Ownership: Condominium
Price history
| Date | Event | Price |
|---|---|---|
| 4/11/2025 | Sold | $315,000$294/sqft |
Source: | ||
| 3/12/2025 | Contingent | $315,000$294/sqft |
Source: | ||
| 3/7/2025 | Price change | $315,000-1.6%$294/sqft |
Source: | ||
| 2/24/2025 | Price change | $320,000-1.5%$298/sqft |
Source: | ||
| 2/1/2025 | Listed for sale | $325,000+46.1%$303/sqft |
Source: | ||
Public tax history
| Year | Property taxes | Tax assessment |
|---|---|---|
| 2025 | $3,444 +3.8% | $286,280 +4% |
| 2024 | $3,318 +9.7% | $275,270 +7% |
| 2023 | $3,024 +5.7% | $257,260 +7% |
Find assessor info on the county website
Neighborhood: Glade Dr - Reston Pky
Nearby schools
GreatSchools rating
- 7/10Hunters Woods ElementaryGrades: PK-6Distance: 0.1 mi
- 6/10Hughes Middle SchoolGrades: 7-8Distance: 1.2 mi
- 6/10South Lakes High SchoolGrades: 9-12Distance: 1.1 mi
Schools provided by the listing agent
- Elementary: Hunters Woods
- Middle: Hughes
- High: South Lakes
- District: Fairfax County Public Schools
Source: Bright MLS. This data may not be complete. We recommend contacting the local school district to confirm school assignments for this home.
Get a cash offer in 3 minutes
Find out how much your home could sell for in as little as 3 minutes with a no-obligation cash offer.
Estimated market value$317,700
Get a cash offer in 3 minutes
Find out how much your home could sell for in as little as 3 minutes with a no-obligation cash offer.
Estimated market value
$317,700


