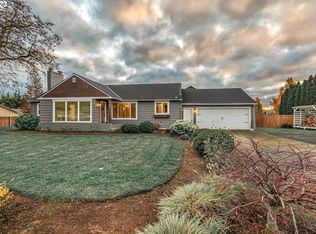Sold
$637,500
11838 Partlow Rd, Oregon City, OR 97045
3beds
1,764sqft
Residential, Single Family Residence
Built in 2002
0.37 Acres Lot
$645,100 Zestimate®
$361/sqft
$2,789 Estimated rent
Home value
$645,100
$613,000 - $677,000
$2,789/mo
Zestimate® history
Loading...
Owner options
Explore your selling options
What's special
LOCATION is so great! Highly desired 2nd Garage. BIG .37 acre lot provides awesome potential & value. RV Parking with power. This lovely 1-level home has gorgeous backyard with newer trex deck, fruit trees and raised vegetable beds. Home has High Ceilings & Hardwood floors. French doors to an office/den that could be 4th bedroom. Primary bedroom has walk-in closet and French doors out to yard. Spacious kitchen with step-in pantry and garden window. Living room has gas fireplace, high ceilings, Instant hot water to bathrooms, separate water heater to laundry & kitchen. HardiPlank siding. Sprinklers front & back. *TOP SCHOOLS* with John McLoughlin just down the street. Many ADA assets. The roof was replaced approximately 10 years ago.
Zillow last checked: 8 hours ago
Listing updated: February 13, 2024 at 02:55am
Listed by:
Linda Zimmerman 503-267-6407,
MORE Realty,
Wendy Ebster 503-826-7300,
MORE Realty
Bought with:
Arnett Norris, 200701150
Windermere Realty Group
Source: RMLS (OR),MLS#: 23020418
Facts & features
Interior
Bedrooms & bathrooms
- Bedrooms: 3
- Bathrooms: 3
- Full bathrooms: 2
- Partial bathrooms: 1
- Main level bathrooms: 3
Primary bedroom
- Features: Bathroom, French Doors, Rollin Shower, Walkin Closet, Wallto Wall Carpet
- Level: Main
- Area: 182
- Dimensions: 14 x 13
Bedroom 2
- Features: Wallto Wall Carpet
- Level: Main
- Area: 132
- Dimensions: 11 x 12
Bedroom 3
- Features: Wallto Wall Carpet
- Level: Main
- Area: 90
- Dimensions: 9 x 10
Dining room
- Features: Bay Window, French Doors, Hardwood Floors, High Ceilings
- Level: Main
- Area: 216
- Dimensions: 18 x 12
Kitchen
- Features: Dishwasher, Garden Window, Gas Appliances, Hardwood Floors, Pantry, Free Standing Refrigerator, High Ceilings
- Level: Main
- Area: 140
- Width: 10
Living room
- Features: Bay Window, Fireplace, High Ceilings
- Level: Main
- Area: 216
- Dimensions: 12 x 18
Heating
- Forced Air, Fireplace(s)
Cooling
- Central Air
Appliances
- Included: Dishwasher, Washer/Dryer, Gas Appliances, Free-Standing Refrigerator
Features
- High Ceilings, Sink, Pantry, Bathroom, Rollin Shower, Walk-In Closet(s)
- Flooring: Hardwood, Wall to Wall Carpet
- Doors: French Doors
- Windows: Double Pane Windows, Vinyl Frames, Bay Window(s), Garden Window(s)
- Basement: Crawl Space
- Number of fireplaces: 1
- Fireplace features: Gas
Interior area
- Total structure area: 1,764
- Total interior livable area: 1,764 sqft
Property
Parking
- Total spaces: 2
- Parking features: Driveway, RV Access/Parking, Garage Door Opener, Attached, Converted Garage, Detached
- Attached garage spaces: 2
- Has uncovered spaces: Yes
Accessibility
- Accessibility features: Accessible Approachwith Ramp, Main Floor Bedroom Bath, Minimal Steps, One Level, Parking, Rollin Shower, Utility Room On Main, Accessibility
Features
- Levels: One
- Stories: 1
- Patio & porch: Deck
- Exterior features: Garden
Lot
- Size: 0.37 Acres
- Features: Level, SqFt 15000 to 19999
Details
- Additional structures: SecondGarage
- Parcel number: 05003201
Construction
Type & style
- Home type: SingleFamily
- Architectural style: Traditional
- Property subtype: Residential, Single Family Residence
Materials
- Cement Siding
- Foundation: Concrete Perimeter
- Roof: Composition
Condition
- Approximately
- New construction: No
- Year built: 2002
Utilities & green energy
- Gas: Gas
- Sewer: Public Sewer
- Water: Public
- Utilities for property: Cable Connected
Community & neighborhood
Location
- Region: Oregon City
Other
Other facts
- Listing terms: Cash,Conventional,FHA,VA Loan
- Road surface type: Paved
Price history
| Date | Event | Price |
|---|---|---|
| 2/9/2024 | Sold | $637,500$361/sqft |
Source: | ||
| 1/27/2024 | Pending sale | $637,500+172.4%$361/sqft |
Source: | ||
| 2/8/2012 | Sold | $234,000+1.8%$133/sqft |
Source: | ||
| 10/29/2011 | Listing removed | $229,900$130/sqft |
Source: Oregon First #11587073 Report a problem | ||
| 10/8/2011 | Listed for sale | $229,900-9.2%$130/sqft |
Source: Oregon First #11587073 Report a problem | ||
Public tax history
| Year | Property taxes | Tax assessment |
|---|---|---|
| 2025 | $7,210 +10.2% | $359,882 +3% |
| 2024 | $6,540 +12.5% | $349,400 +3.1% |
| 2023 | $5,815 +6% | $338,918 +3% |
Find assessor info on the county website
Neighborhood: Hazel Grove/Westling Farm
Nearby schools
GreatSchools rating
- 6/10John Mcloughlin Elementary SchoolGrades: K-5Distance: 0.3 mi
- 3/10Gardiner Middle SchoolGrades: 6-8Distance: 1.2 mi
- 8/10Oregon City High SchoolGrades: 9-12Distance: 3.1 mi
Schools provided by the listing agent
- Elementary: John Mcloughlin
- Middle: Gardiner
- High: Oregon City
Source: RMLS (OR). This data may not be complete. We recommend contacting the local school district to confirm school assignments for this home.
Get a cash offer in 3 minutes
Find out how much your home could sell for in as little as 3 minutes with a no-obligation cash offer.
Estimated market value$645,100
Get a cash offer in 3 minutes
Find out how much your home could sell for in as little as 3 minutes with a no-obligation cash offer.
Estimated market value
$645,100
