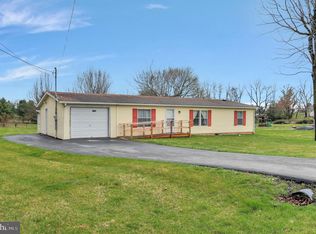Offering 1% For Buyers Agents . Beautiful rancher sitting on .78 acres of flat and well maintained yard. Full basement which is partially finished allowing room for entertainment and storage. 3rd bedroom is located off of the kitchen and has been used as a Pantry/Office area by previous owners. Master Bath has a toilet and an updated vanity along with the front load washer/dryer, this could easily be converted to a full bath as the plumbing could easily be converted for a shower. Main bath is a full bath. Roof was new in 2008, all appliances convey with the sale. 2 car carport can easily be converted into a garage with minimal cost as the roof and foundation/floor are already there. Large custom outdoor living area with a high-end gas grill and powerful side burner. Storage shed on the property for yard equipment and gardening tools. AC/Heat was installed in 2012. Water heater was installed in 2019. Upgraded water service in 2017.
This property is off market, which means it's not currently listed for sale or rent on Zillow. This may be different from what's available on other websites or public sources.

