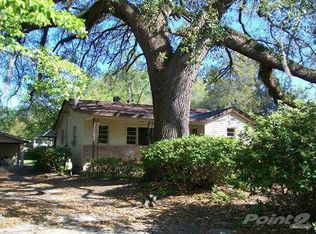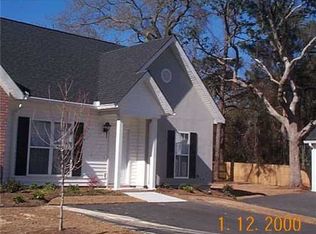Nice investment package as is, or largge lots can be used to build multi family units. All three homes are tenant occupied and are easy to keep rented. Tenants have been in place for several years each. Nice location convenient to HAAF, AASU, St. Joseph's Hospital, Savannah Mall, and many more shopping and dining locations.
This property is off market, which means it's not currently listed for sale or rent on Zillow. This may be different from what's available on other websites or public sources.


