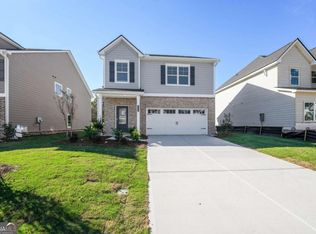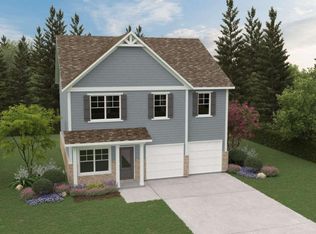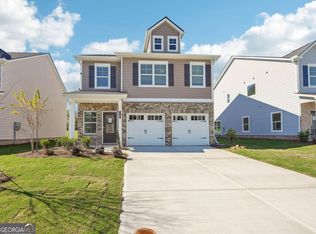Closed
$370,900
11837 Rizvan Pl, Covington, GA 30014
5beds
--sqft
Single Family Residence
Built in 2024
-- sqft lot
$372,200 Zestimate®
$--/sqft
$2,413 Estimated rent
Home value
$372,200
$354,000 - $395,000
$2,413/mo
Zestimate® history
Loading...
Owner options
Explore your selling options
What's special
'Grand Opening' 'Move in Ready' Welcome home to Neely Farm. The time is Now to get in before the Spring Rush! Great Value, Great Location and Great Time to take advantage of the Builder's $20k Incentives with approved lenders. Ask about the 100% Financing Program (limited offer!). The Bellwood plan is a 4 Bedroom, 2.5 baths, 2 car garage. The perfect blend of space and style with unlimited decor opportunities. Energy efficient LED lighting throughout! The foyer entrance leads to a spacious family room setting with an electric fireplace that give great aesthetic, along with coziness and comfort. A modern galley style kitchen offers inviting light, a breakfast eating area, an extended island bar with under-mount stainless steel sink, granite counter-tops, stainless steel appliances, pantry and plenty of cabinets space. An adjacent formal dining room is great for hosting special occasions, and creating lasting memories. The upper level has over-sized secondary bedrooms with walk in closets are located near a full bath room with dual vanity. The Owner's suite offers a perfect blend of space that's complete with a luxurious bath with separate shower, glass shower door and separate tub with tile surround for the ultimate relaxation experience. Laundry room is conveniently located on the upper level.
Zillow last checked: 9 hours ago
Listing updated: July 24, 2025 at 10:36am
Listed by:
Shimeka Medley 678-612-1999,
Direct Residential Realty
Bought with:
Collise Anderson, 346293
Source: GAMLS,MLS#: 10480268
Facts & features
Interior
Bedrooms & bathrooms
- Bedrooms: 5
- Bathrooms: 3
- Full bathrooms: 3
- Main level bathrooms: 1
- Main level bedrooms: 1
Heating
- Central
Cooling
- Central Air
Appliances
- Included: Dishwasher, Microwave
- Laundry: In Hall, Upper Level
Features
- Double Vanity
- Flooring: Carpet, Vinyl
- Windows: Double Pane Windows
- Basement: None
- Number of fireplaces: 1
- Common walls with other units/homes: No Common Walls
Interior area
- Total structure area: 0
- Finished area above ground: 0
- Finished area below ground: 0
Property
Parking
- Parking features: Attached, Garage
- Has attached garage: Yes
Features
- Levels: Two
- Stories: 2
- Patio & porch: Patio
- Waterfront features: No Dock Or Boathouse
- Body of water: None
Lot
- Features: Level
Details
- Parcel number: 0165
- On leased land: Yes
Construction
Type & style
- Home type: SingleFamily
- Architectural style: Traditional
- Property subtype: Single Family Residence
Materials
- Concrete
- Foundation: Slab
- Roof: Composition
Condition
- New Construction
- New construction: Yes
- Year built: 2024
Details
- Warranty included: Yes
Utilities & green energy
- Electric: 220 Volts
- Sewer: Public Sewer
- Water: Public
- Utilities for property: Cable Available, Electricity Available, Sewer Available, Water Available
Green energy
- Energy efficient items: Appliances
Community & neighborhood
Security
- Security features: Smoke Detector(s)
Community
- Community features: Sidewalks, Street Lights
Location
- Region: Covington
- Subdivision: Neely Farm
HOA & financial
HOA
- Has HOA: Yes
- HOA fee: $1,565 annually
- Services included: Maintenance Grounds
Other
Other facts
- Listing agreement: Exclusive Right To Sell
Price history
| Date | Event | Price |
|---|---|---|
| 10/17/2025 | Listing removed | $2,500 |
Source: FMLS GA #7621596 Report a problem | ||
| 7/25/2025 | Listed for rent | $2,500 |
Source: FMLS GA #7621596 Report a problem | ||
| 7/24/2025 | Listed for sale | $367,900-0.8% |
Source: | ||
| 7/23/2025 | Sold | $370,900 |
Source: | ||
| 6/24/2025 | Pending sale | $370,900 |
Source: | ||
Public tax history
Tax history is unavailable.
Neighborhood: 30014
Nearby schools
GreatSchools rating
- 6/10East Newton Elementary SchoolGrades: PK-5Distance: 4.3 mi
- 4/10Cousins Middle SchoolGrades: 6-8Distance: 2.4 mi
- 6/10Eastside High SchoolGrades: 9-12Distance: 3 mi
Schools provided by the listing agent
- Elementary: Fairview
- Middle: Cousins
- High: Newton
Source: GAMLS. This data may not be complete. We recommend contacting the local school district to confirm school assignments for this home.
Get a cash offer in 3 minutes
Find out how much your home could sell for in as little as 3 minutes with a no-obligation cash offer.
Estimated market value
$372,200


