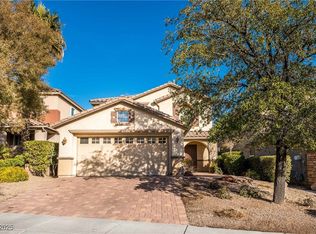Discover this beautifully maintained split-level home in the heart of Summerlin, close to schools, dining, and shopping. The open-concept kitchen features granite counters, stainless steel appliances, and flows seamlessly into a welcoming living area with real wood floors and a cozy fireplace. Enjoy your mornings on the private balcony or stay productive in the dedicated office space. The primary suite offers a custom closet and spa-inspired bath with a new vanity. Smart thermostats, custom shutters, new carpet, fresh cabinet paint, and a new water heater add modern convenience. The lower level is perfect for guests or multi-generational living, offering two spacious bedrooms, walk-in closets, a full bath, and a separate living area. An oversized garage with epoxy flooring provides extra space for storage or hobbies. Comfort, style, and functionality meet perfectly in this stunning Summerlin home.
The data relating to real estate for sale on this web site comes in part from the INTERNET DATA EXCHANGE Program of the Greater Las Vegas Association of REALTORS MLS. Real estate listings held by brokerage firms other than this site owner are marked with the IDX logo.
Information is deemed reliable but not guaranteed.
Copyright 2022 of the Greater Las Vegas Association of REALTORS MLS. All rights reserved.
House for rent
$2,450/mo
11837 Luna Del Mar Ln, Las Vegas, NV 89138
3beds
1,882sqft
Price is base rent and doesn't include required fees.
Singlefamily
Available now
No pets
Central air, electric, ceiling fan
In unit laundry
2 Garage spaces parking
Fireplace
What's special
Dedicated office spaceSpa-inspired bathEpoxy flooringPrimary suiteOpen-concept kitchenReal wood floorsStainless steel appliances
- 24 days
- on Zillow |
- -- |
- -- |
Travel times
Facts & features
Interior
Bedrooms & bathrooms
- Bedrooms: 3
- Bathrooms: 3
- Full bathrooms: 2
- 1/2 bathrooms: 1
Heating
- Fireplace
Cooling
- Central Air, Electric, Ceiling Fan
Appliances
- Included: Dishwasher, Disposal, Dryer, Microwave, Oven, Refrigerator, Stove, Washer
- Laundry: In Unit
Features
- Bedroom on Main Level, Ceiling Fan(s), Window Treatments
- Flooring: Carpet, Hardwood
- Has fireplace: Yes
Interior area
- Total interior livable area: 1,882 sqft
Property
Parking
- Total spaces: 2
- Parking features: Garage, Private, Covered
- Has garage: Yes
- Details: Contact manager
Features
- Stories: 2
- Exterior features: Architecture Style: Two Story, Association Fees included in rent, Bedroom on Main Level, Ceiling Fan(s), Garage, Park, Pets - No, Private, Window Treatments
Details
- Parcel number: 13734616029
Construction
Type & style
- Home type: SingleFamily
- Property subtype: SingleFamily
Condition
- Year built: 2005
Community & HOA
Location
- Region: Las Vegas
Financial & listing details
- Lease term: 12 Months
Price history
| Date | Event | Price |
|---|---|---|
| 4/30/2025 | Listed for rent | $2,450+11.4%$1/sqft |
Source: GLVAR #2676600 | ||
| 4/7/2025 | Sold | $575,000-1.7%$306/sqft |
Source: | ||
| 3/10/2025 | Contingent | $585,000$311/sqft |
Source: | ||
| 2/28/2025 | Price change | $585,000-1.7%$311/sqft |
Source: | ||
| 1/24/2025 | Price change | $595,000-0.8%$316/sqft |
Source: | ||
![[object Object]](https://photos.zillowstatic.com/fp/1ef9e40f8829ef1110353e4f5f080425-p_i.jpg)
