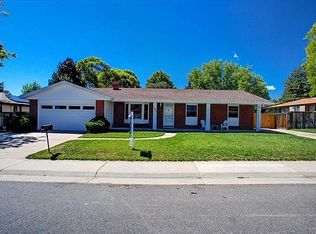This Applewood Ranch has many, many upgrades and is located on a very quiet street. No maintenance exterior, great sprinkler system serviced by a private, grandfathered in well (Sellers are attempting to provide the well permit #), 2 storage sheds, and mature landscaping. Upgrades include: Cherry wood kitchen cabinets with slow close features, big pantry cabinet, laundry chute, solid state countertops, full eating counter/bar for several people, beautiful glass tile back splashes, and new stainless steel appliances, including new washer and dryer; a nice sunny TV/or dining room right off the kitchen has a large dry bar and granite countertop; all bathrooms have been updated; new paint in kitchen and upstairs hallway and basement; new tile flooring on main level, along with great hardwood floors in living room and bedrooms; newer furnace and hot water heater, new central A/C, and evaporative cooler modified to provide additional airflow; upgraded electrical panel; new interior doors upgraded; new roof; new well water system(not shown in Matrix at this time, until permit # is ascertained!) for underground sprinkler system; new laminate flooring in basement; and upgraded window coverings. The basement is divided by a large display cabinet, so a home office has a great location, along with a recreation room including a beautiful pool table. The large non conforming basement bedroom has an adjoining 3/4 bath, and access into a large walk in closet. A fully finished laundry room/mechanical, has a big cabinet storage area; and the bonus unfinished storage room has shelving and a closet. This house is a wonderful find!!!!
This property is off market, which means it's not currently listed for sale or rent on Zillow. This may be different from what's available on other websites or public sources.
