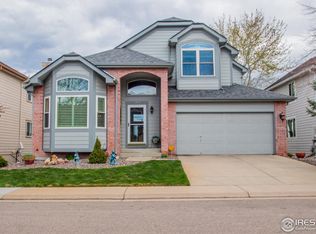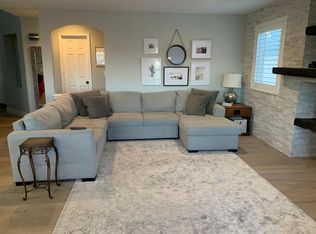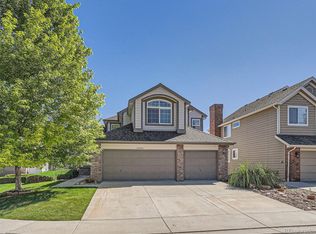Sold for $850,000
$850,000
11836 Decatur Place, Westminster, CO 80234
6beds
3,613sqft
Single Family Residence
Built in 1992
5,565 Square Feet Lot
$801,300 Zestimate®
$235/sqft
$3,669 Estimated rent
Home value
$801,300
$761,000 - $841,000
$3,669/mo
Zestimate® history
Loading...
Owner options
Explore your selling options
What's special
Quality meets Beauty. Main Home 4 Bed, 2.5 Bath. Huge Walk-out Basement mom-in-law apartment is 1 Bed 1 Bath. Remodeled and Updated Inside & Out. Including: Kitchen- Appliances, Soft close/Pull out Cabs,Granite, Large Pantry, LED Lighting. Sinks, Toilets, some Plumbing, Lighting, Carpet/ Pad, Paint. Wood Floors, Fireplace. Exterior;New House Wrap, Insulation, 3 sides of Siding, High Quality Paint, New Decking Support, Interlocking Aluminum Deck & Stairs, Cable Railing, Radon System. Whew! Too much to mention! And the Views- WOW!
Zillow last checked: 8 hours ago
Listing updated: July 14, 2023 at 06:59pm
Listed by:
Jani Gardner 303-523-4353 jani@gogardnerteam.com,
Gardner Realty
Bought with:
Donna M. Demis, 040013408
Demis Realty Inc
Source: REcolorado,MLS#: 1604313
Facts & features
Interior
Bedrooms & bathrooms
- Bedrooms: 6
- Bathrooms: 4
- Full bathrooms: 2
- 3/4 bathrooms: 1
- 1/2 bathrooms: 1
- Main level bathrooms: 1
- Main level bedrooms: 1
Primary bedroom
- Level: Upper
Bedroom
- Description: Currently Used As Sewing Room.
- Level: Upper
Bedroom
- Level: Upper
Bedroom
- Level: Upper
Bedroom
- Description: Currently Used As An Office.
- Level: Main
Bedroom
- Level: Basement
Primary bathroom
- Description: 5 Piece Bath
- Level: Upper
Bathroom
- Level: Upper
Bathroom
- Level: Main
Bathroom
- Level: Basement
Workshop
- Level: Basement
Heating
- Forced Air
Cooling
- Central Air
Appliances
- Laundry: In Unit
Features
- Ceiling Fan(s), Eat-in Kitchen, Five Piece Bath, Granite Counters, High Ceilings, Pantry, Primary Suite, Smoke Free, Vaulted Ceiling(s), Walk-In Closet(s)
- Flooring: Tile, Wood
- Basement: Finished
- Number of fireplaces: 2
- Fireplace features: Basement, Family Room, Gas
Interior area
- Total structure area: 3,613
- Total interior livable area: 3,613 sqft
- Finished area above ground: 2,304
- Finished area below ground: 1,178
Property
Parking
- Total spaces: 3
- Parking features: Garage - Attached
- Attached garage spaces: 3
Features
- Levels: Three Or More
- Patio & porch: Deck
- Exterior features: Gas Valve
Lot
- Size: 5,565 sqft
- Features: Cul-De-Sac, Mountainous, On Golf Course
Details
- Parcel number: R0032125
- Special conditions: Standard
Construction
Type & style
- Home type: SingleFamily
- Property subtype: Single Family Residence
Materials
- Brick, Frame
- Roof: Composition
Condition
- Updated/Remodeled
- Year built: 1992
Utilities & green energy
- Sewer: Public Sewer
- Water: Public
Community & neighborhood
Location
- Region: Westminster
- Subdivision: The Ranch
HOA & financial
HOA
- Has HOA: Yes
- HOA fee: $768 annually
- Association name: The Ranch
- Association phone: 303-523-4353
Other
Other facts
- Listing terms: Cash,Conventional
- Ownership: Individual
Price history
| Date | Event | Price |
|---|---|---|
| 7/13/2023 | Sold | $850,000+56.6%$235/sqft |
Source: | ||
| 8/28/2018 | Sold | $542,9000%$150/sqft |
Source: Public Record Report a problem | ||
| 7/18/2018 | Pending sale | $542,950$150/sqft |
Source: RE/MAX ALLIANCE #7339057 Report a problem | ||
| 7/13/2018 | Price change | $542,950-1.3%$150/sqft |
Source: RE/MAX ALLIANCE #7339057 Report a problem | ||
| 7/1/2018 | Listed for sale | $549,950+52.8%$152/sqft |
Source: RE/MAX ALLIANCE #7339057 Report a problem | ||
Public tax history
| Year | Property taxes | Tax assessment |
|---|---|---|
| 2025 | $4,862 +1.1% | $47,070 -11.4% |
| 2024 | $4,810 +3.9% | $53,110 |
| 2023 | $4,629 -3.2% | $53,110 +20.6% |
Find assessor info on the county website
Neighborhood: 80234
Nearby schools
GreatSchools rating
- 6/10Cotton Creek Elementary SchoolGrades: K-5Distance: 5.7 mi
- 5/10Silver Hills Middle SchoolGrades: 6-8Distance: 1.6 mi
- 6/10Mountain Range High SchoolGrades: 9-12Distance: 1.7 mi
Schools provided by the listing agent
- Elementary: Cotton Creek
- Middle: Silver Hills
- High: Mountain Range
- District: Adams 12 5 Star Schl
Source: REcolorado. This data may not be complete. We recommend contacting the local school district to confirm school assignments for this home.
Get a cash offer in 3 minutes
Find out how much your home could sell for in as little as 3 minutes with a no-obligation cash offer.
Estimated market value
$801,300


