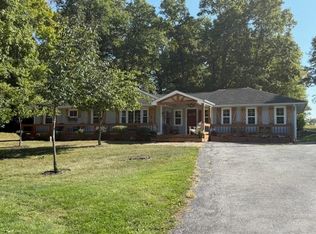Immaculate and completely renovated stunner on 2.3 acres in Southwest Allen County Schools! This 3 bedroom, 2.5 bath home was completely gutted from the studs out within the last 10 years. The kitchen features Harlan Hickory soft close cabinets, stainless steal appliances (2014) and newer countertops. Main floor features two living spaces, an eat in kitchen and a spacious half bath. The formal dining space overlooks the gorgeous wooded view. There is also a spacious den on the main floor with French doors. All bathrooms include Harlan soft close cabinets, countertops, Gerber sinks, delta faucets. Heading upstairs, you will find a two story entry way complete with the original hardwoods on the charming staircase following through into the entire upstairs. The master bedroom can comfortably fit your entire bedroom suite and is complete with a walk in closet customized by Closet Tamers and a spacious master bathroom with a double vanity, stand up shower and newer tile floor. The upstairs features two additional bedrooms and a full, guest bath. Check out stunning woods and walk the path along the creek to unwind after your busy day. Natural light throughout the home-Windows have been replaced-Simonton Pro Finish vinyl, Energy Star, Thermopane, Argon filled. HVAC: Goodman 95% efficiency and 3-ton central air system. ADT security system to remain. Woodwork & Trim: All new throughout including 6 panel doors. Newer vinyl siding in 2014, newer garage doors, Roof: 30 yr shingles with new gutters & downspouts installed within the last 7 years.
This property is off market, which means it's not currently listed for sale or rent on Zillow. This may be different from what's available on other websites or public sources.

