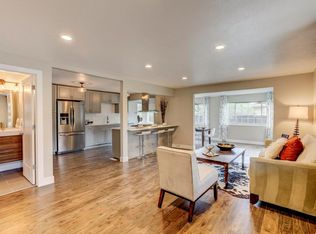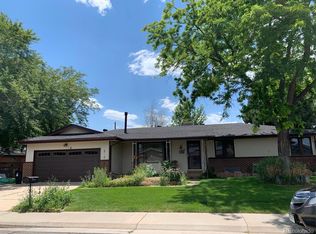Sold for $690,900
$690,900
11835 W 37th Place, Wheat Ridge, CO 80033
5beds
2,470sqft
Single Family Residence
Built in 1970
8,712 Square Feet Lot
$683,000 Zestimate®
$280/sqft
$3,671 Estimated rent
Home value
$683,000
$642,000 - $731,000
$3,671/mo
Zestimate® history
Loading...
Owner options
Explore your selling options
What's special
Offering 2 points towards a buy-down if buyer uses preferred lender, Stephany Overmyer with CrossCountry Mortgage. This offer can also be used towards closing costs.
** Backyard Oasis Meets Comfortable Living in Applewood Village! **
Welcome to this beautifully maintained 3 bed, 2 bath ranch-style home located in the highly sought-after Applewood Village neighborhood. Designed with both function and charm, this home boasts an updated kitchen, a spacious dining area, and a bright family room featuring two large, south-facing picture windows that flood the space with natural light.
Step outside into a backyard enthusiast’s dream—professionally landscaped with mature trees, a butterfly garden, multiple sitting areas, a large deck, garden beds, and a shed for all your tools and toys.
Need more space? The finished basement offers 2 additional bedrooms, a full bath, laundry room, a generous great room, and a flexible bonus room ideal for a home office or gym.
Enjoy added convenience with a south-facing driveway, 2-car garage, and parking for 3 additional vehicles. Relax on the charming covered front porch and take in this peaceful neighborhood.
This home combines thoughtful updates, plenty of natural light and space to grow—all in a location you’ll love.
Zillow last checked: 8 hours ago
Listing updated: October 31, 2025 at 09:55am
Listed by:
Bryan Bolduc 720-771-8451 b.bold@cbrealty.com,
Coldwell Banker Realty - NoCo
Bought with:
Paulette Tupper, 100031185
Your Castle Real Estate Inc
Source: REcolorado,MLS#: 6900534
Facts & features
Interior
Bedrooms & bathrooms
- Bedrooms: 5
- Bathrooms: 3
- Full bathrooms: 1
- 3/4 bathrooms: 2
- Main level bathrooms: 2
- Main level bedrooms: 3
Bedroom
- Level: Main
Bedroom
- Level: Main
Bedroom
- Level: Basement
Bedroom
- Level: Basement
Bathroom
- Level: Main
Bathroom
- Level: Basement
Other
- Description: A Cozy Primary Bedroom, Hardwood Floors With An Elegant Barn Wood Door To The Attached Remodeled Primary Bathroom
- Level: Main
Other
- Description: Remodeled And Well-Appointed Primary Bath With A Walk-In Shower
- Level: Main
Dining room
- Description: Open To The Family Room And Kitchen
- Level: Main
Exercise room
- Description: Exercise Room, Office, Library Retreat, Bonus Space...
- Level: Basement
Family room
- Description: South Facing, Large Picture Window And Hardwood Floors
- Level: Main
Great room
- Description: A Huge, Open Great Room With Its Own Wood Burning Fireplace
- Level: Basement
Kitchen
- Description: Hardwood Floors, Stainless Steel Appliances And Breakfast Bar
- Level: Main
Laundry
- Level: Basement
Heating
- Active Solar, Forced Air, Hot Water, Natural Gas, Solar
Cooling
- Air Conditioning-Room
Appliances
- Included: Cooktop, Dishwasher, Disposal, Dryer, Microwave, Oven, Range Hood, Refrigerator, Self Cleaning Oven, Washer
- Laundry: In Unit
Features
- Ceiling Fan(s), Smoke Free
- Flooring: Wood
- Windows: Bay Window(s), Window Treatments
- Basement: Finished
- Number of fireplaces: 1
- Fireplace features: Basement, Wood Burning
- Common walls with other units/homes: No Common Walls
Interior area
- Total structure area: 2,470
- Total interior livable area: 2,470 sqft
- Finished area above ground: 1,235
- Finished area below ground: 1,173
Property
Parking
- Total spaces: 2
- Parking features: Oversized
- Attached garage spaces: 2
Features
- Levels: One
- Stories: 1
- Patio & porch: Covered, Deck, Front Porch, Patio
- Exterior features: Garden, Private Yard, Rain Gutters
- Fencing: Full
Lot
- Size: 8,712 sqft
- Features: Landscaped, Level, Many Trees, Sprinklers In Front, Sprinklers In Rear
Details
- Parcel number: 073465
- Special conditions: Standard
Construction
Type & style
- Home type: SingleFamily
- Property subtype: Single Family Residence
Materials
- Brick
- Foundation: Concrete Perimeter
- Roof: Composition
Condition
- Year built: 1970
Utilities & green energy
- Sewer: Public Sewer
- Water: Public
- Utilities for property: Cable Available, Electricity Connected, Internet Access (Wired), Natural Gas Available, Natural Gas Connected, Phone Available, Phone Connected
Community & neighborhood
Security
- Security features: Carbon Monoxide Detector(s), Smoke Detector(s)
Location
- Region: Wheat Ridge
- Subdivision: Applewood Ridge
Other
Other facts
- Listing terms: 1031 Exchange,Cash,Conventional,FHA,Jumbo
- Ownership: Individual
Price history
| Date | Event | Price |
|---|---|---|
| 10/29/2025 | Sold | $690,900$280/sqft |
Source: | ||
| 9/22/2025 | Pending sale | $690,900$280/sqft |
Source: | ||
| 8/29/2025 | Price change | $690,900-2.7%$280/sqft |
Source: | ||
| 8/21/2025 | Price change | $709,900-0.7%$287/sqft |
Source: | ||
| 8/16/2025 | Price change | $714,9900%$289/sqft |
Source: | ||
Public tax history
| Year | Property taxes | Tax assessment |
|---|---|---|
| 2024 | $3,865 +6.5% | $41,640 |
| 2023 | $3,629 -0.8% | $41,640 +9% |
| 2022 | $3,657 +27.9% | $38,191 -2.8% |
Find assessor info on the county website
Neighborhood: 80033
Nearby schools
GreatSchools rating
- 7/10Prospect Valley Elementary SchoolGrades: K-5Distance: 0.5 mi
- 5/10Everitt Middle SchoolGrades: 6-8Distance: 1.3 mi
- 7/10Wheat Ridge High SchoolGrades: 9-12Distance: 1.5 mi
Schools provided by the listing agent
- Elementary: Prospect Valley
- Middle: Everitt
- High: Wheat Ridge
- District: Jefferson County R-1
Source: REcolorado. This data may not be complete. We recommend contacting the local school district to confirm school assignments for this home.
Get a cash offer in 3 minutes
Find out how much your home could sell for in as little as 3 minutes with a no-obligation cash offer.
Estimated market value$683,000
Get a cash offer in 3 minutes
Find out how much your home could sell for in as little as 3 minutes with a no-obligation cash offer.
Estimated market value
$683,000

