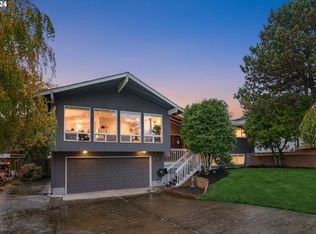Sold
$595,000
11835 SE Valley View Ter, Happy Valley, OR 97086
4beds
2,700sqft
Residential, Single Family Residence
Built in 1977
6,969.6 Square Feet Lot
$620,800 Zestimate®
$220/sqft
$3,200 Estimated rent
Home value
$620,800
$590,000 - $652,000
$3,200/mo
Zestimate® history
Loading...
Owner options
Explore your selling options
What's special
Entertainer's delight, spacious eat-in kitchen flows in to formal dining room & living room that opens to covered deck overlooking huge backyard.Enjoy this home's large floor plan with three bedrooms upstairs and the fourth bedroom, family room and second kitchen/wet bar downstairs.Great for multigenerational living. New composite deck, electrical panel updated in 2013, wired for hot tub additional space on panel.This home is close to parks, schools and shopping!
Zillow last checked: 8 hours ago
Listing updated: January 18, 2023 at 09:39am
Listed by:
Krystal Rollins 503-810-1902,
Cascade Hasson Sotheby's International Realty
Bought with:
Javier Alomia, 200503097
Keller Williams PDX Central
Source: RMLS (OR),MLS#: 22233101
Facts & features
Interior
Bedrooms & bathrooms
- Bedrooms: 4
- Bathrooms: 3
- Full bathrooms: 2
- Partial bathrooms: 1
- Main level bathrooms: 1
Primary bedroom
- Features: Bathroom
- Level: Upper
- Area: 204
- Dimensions: 12 x 17
Bedroom 2
- Level: Upper
- Area: 130
- Dimensions: 13 x 10
Bedroom 3
- Level: Upper
- Area: 120
- Dimensions: 12 x 10
Bedroom 4
- Level: Lower
- Area: 216
- Dimensions: 12 x 18
Dining room
- Level: Main
- Area: 144
- Dimensions: 12 x 12
Family room
- Features: Family Room Kitchen Combo
- Level: Lower
- Area: 364
- Dimensions: 26 x 14
Kitchen
- Features: Pantry
- Level: Main
- Area: 294
- Width: 14
Living room
- Features: Fireplace
- Level: Main
- Area: 252
- Dimensions: 18 x 14
Heating
- Forced Air, Fireplace(s)
Cooling
- Central Air
Appliances
- Included: Dishwasher, Disposal, Free-Standing Range, Free-Standing Refrigerator, Stainless Steel Appliance(s), Gas Water Heater
- Laundry: Laundry Room
Features
- Ceiling Fan(s), High Speed Internet, Family Room Kitchen Combo, Pantry, Bathroom, Kitchen Island
- Flooring: Laminate, Tile, Wall to Wall Carpet
- Windows: Double Pane Windows
- Basement: Finished
- Fireplace features: Wood Burning
Interior area
- Total structure area: 2,700
- Total interior livable area: 2,700 sqft
Property
Parking
- Total spaces: 2
- Parking features: Driveway, On Street, Garage Door Opener, Attached
- Attached garage spaces: 2
- Has uncovered spaces: Yes
Features
- Levels: Multi/Split
- Stories: 2
- Patio & porch: Covered Deck, Deck, Porch
- Exterior features: Garden, Yard
- Has view: Yes
- View description: Trees/Woods
Lot
- Size: 6,969 sqft
- Features: Trees, SqFt 5000 to 6999
Details
- Additional structures: ToolShed
- Parcel number: 00120443
- Zoning: R10
Construction
Type & style
- Home type: SingleFamily
- Property subtype: Residential, Single Family Residence
Materials
- Cedar, Wood Siding
- Foundation: Concrete Perimeter
- Roof: Composition
Condition
- Resale
- New construction: No
- Year built: 1977
Utilities & green energy
- Gas: Gas
- Sewer: Public Sewer
- Water: Public
Green energy
- Water conservation: Dual Flush Toilet
Community & neighborhood
Security
- Security features: Security Lights, Fire Sprinkler System
Location
- Region: Happy Valley
HOA & financial
HOA
- Has HOA: Yes
- HOA fee: $360 annually
- Amenities included: Basketball Court, Insurance, Maintenance Grounds
Other
Other facts
- Listing terms: Cash,Conventional,FHA,VA Loan
- Road surface type: Concrete, Paved
Price history
| Date | Event | Price |
|---|---|---|
| 9/17/2025 | Listing removed | $1,600$1/sqft |
Source: Zillow Rentals | ||
| 8/25/2025 | Price change | $1,600-5.9%$1/sqft |
Source: Zillow Rentals | ||
| 8/12/2025 | Price change | $1,700-5.6%$1/sqft |
Source: Zillow Rentals | ||
| 8/6/2025 | Listed for rent | $1,800+20.4%$1/sqft |
Source: Zillow Rentals | ||
| 6/19/2025 | Listing removed | $1,495$1/sqft |
Source: Zillow Rentals | ||
Public tax history
| Year | Property taxes | Tax assessment |
|---|---|---|
| 2024 | $5,601 +2.9% | $296,603 +3% |
| 2023 | $5,443 +5.7% | $287,965 +3% |
| 2022 | $5,151 +3.8% | $279,578 +3% |
Find assessor info on the county website
Neighborhood: 97086
Nearby schools
GreatSchools rating
- 5/10Mount Scott Elementary SchoolGrades: K-5Distance: 0.9 mi
- 3/10Rock Creek Middle SchoolGrades: 6-8Distance: 1.6 mi
- 7/10Clackamas High SchoolGrades: 9-12Distance: 1.5 mi
Schools provided by the listing agent
- Elementary: Spring Mountain
- Middle: Happy Valley
- High: Clackamas
Source: RMLS (OR). This data may not be complete. We recommend contacting the local school district to confirm school assignments for this home.
Get a cash offer in 3 minutes
Find out how much your home could sell for in as little as 3 minutes with a no-obligation cash offer.
Estimated market value
$620,800
Get a cash offer in 3 minutes
Find out how much your home could sell for in as little as 3 minutes with a no-obligation cash offer.
Estimated market value
$620,800
