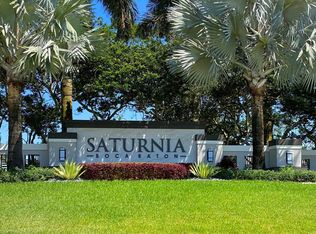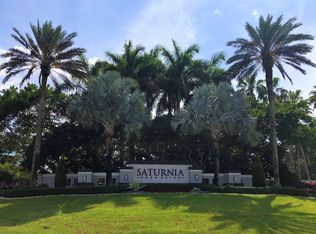Sold for $1,150,500 on 07/31/24
$1,150,500
11834 Preservation Lane, Boca Raton, FL 33498
5beds
3,582sqft
Single Family Residence
Built in 2000
8,276.4 Square Feet Lot
$1,114,000 Zestimate®
$321/sqft
$7,529 Estimated rent
Home value
$1,114,000
$991,000 - $1.26M
$7,529/mo
Zestimate® history
Loading...
Owner options
Explore your selling options
What's special
Amazing House with the best Long Lake View! New roof (2020). This beautiful home has 5 very spacious bedrooms with the primary suite with sitting area on the first floor. Newly renovated kitchen overlooking the family room and beautiful pool, patio and stunning long lake view! Grand two story foyer opening into the living room and dining room great for entertaining! Upstairs there are 4 large bedrooms with 2 full bathrooms!This home is a must see!! Seller is willing to lease back from buyer. The community is AMAZING! Beautiful clubhouse, resort style pool area, state of the art fitness center, kids pool and playroom, and tennis all directly across the street from an A-Rated Elementary and Middle School!
Zillow last checked: 8 hours ago
Listing updated: July 31, 2024 at 07:24am
Listed by:
Nancy S Gefen 561-271-9085,
Signature Int'l Premier Properties,
Kathy L Green 561-212-9447,
Signature Int'l Premier Properties
Bought with:
Edson Ribeiro Custodio
Agent Plus Realty
Source: BeachesMLS,MLS#: RX-10976883 Originating MLS: Beaches MLS
Originating MLS: Beaches MLS
Facts & features
Interior
Bedrooms & bathrooms
- Bedrooms: 5
- Bathrooms: 4
- Full bathrooms: 3
- 1/2 bathrooms: 1
Primary bedroom
- Level: M
- Area: 425
- Dimensions: 17 x 25
Bedroom 2
- Level: 2
- Area: 195
- Dimensions: 15 x 13
Bedroom 3
- Level: 2
- Area: 210
- Dimensions: 15 x 14
Bedroom 4
- Level: 2
- Area: 182
- Dimensions: 13 x 14
Bedroom 5
- Level: 2
- Area: 380
- Dimensions: 19 x 20
Dining room
- Level: U
- Area: 156
- Dimensions: 13 x 12
Family room
- Level: M
- Area: 380
- Dimensions: 19 x 20
Kitchen
- Level: M
- Area: 168
- Dimensions: 12 x 14
Living room
- Level: M
- Area: 247
- Dimensions: 19 x 13
Heating
- Central, Electric, Zoned
Cooling
- Ceiling Fan(s), Central Air, Electric
Appliances
- Included: Cooktop, Dishwasher, Disposal, Dryer, Microwave, Refrigerator, Wall Oven, Washer, Electric Water Heater
- Laundry: Sink, Inside
Features
- Ctdrl/Vault Ceilings, Entry Lvl Lvng Area, Kitchen Island, Split Bedroom, Stack Bedrooms
- Flooring: Ceramic Tile, Wood
- Windows: Sliding, Accordion Shutters (Complete)
Interior area
- Total structure area: 4,427
- Total interior livable area: 3,582 sqft
Property
Parking
- Total spaces: 3
- Parking features: 2+ Spaces, Driveway, Garage - Attached, Auto Garage Open, Commercial Vehicles Prohibited
- Attached garage spaces: 3
- Has uncovered spaces: Yes
Features
- Stories: 2
- Patio & porch: Covered Patio, Open Patio, Screened Patio
- Exterior features: Auto Sprinkler
- Has private pool: Yes
- Pool features: Gunite, In Ground, Community
- Spa features: Community
- Fencing: Fenced
- Has view: Yes
- View description: Lake
- Has water view: Yes
- Water view: Lake
- Waterfront features: Lake Front
Lot
- Size: 8,276 sqft
- Dimensions: .19
- Features: < 1/4 Acre
Details
- Parcel number: 00414711090002460
- Zoning: Residential
Construction
Type & style
- Home type: SingleFamily
- Property subtype: Single Family Residence
Materials
- CBS
- Roof: Concrete
Condition
- Resale
- New construction: No
- Year built: 2000
Details
- Builder model: Reisling
Utilities & green energy
- Sewer: Public Sewer
- Water: Public
- Utilities for property: Cable Connected, Electricity Connected
Community & neighborhood
Security
- Security features: Burglar Alarm, Gated with Guard, Security System Owned, Smoke Detector(s)
Community
- Community features: Basketball, Clubhouse, Community Room, Fitness Center, Manager on Site, Picnic Area, Playground, Sidewalks, Street Lights, Tennis Court(s), No Membership Avail, Gated
Location
- Region: Boca Raton
- Subdivision: Saturnia
HOA & financial
HOA
- Has HOA: Yes
- HOA fee: $448 monthly
- Services included: Cable TV, Common Areas, Manager, Security
Other fees
- Application fee: $100
Other
Other facts
- Listing terms: Cash,Conventional
- Road surface type: Paved
Price history
| Date | Event | Price |
|---|---|---|
| 7/31/2024 | Sold | $1,150,500-13.2%$321/sqft |
Source: | ||
| 6/7/2024 | Pending sale | $1,325,000$370/sqft |
Source: | ||
| 4/12/2024 | Listed for sale | $1,325,000+159.8%$370/sqft |
Source: | ||
| 5/18/2013 | Sold | $510,000-1%$142/sqft |
Source: Public Record Report a problem | ||
| 2/16/2013 | Price change | $515,000-13%$144/sqft |
Source: Meridian Properties Inc #R3319008 Report a problem | ||
Public tax history
| Year | Property taxes | Tax assessment |
|---|---|---|
| 2024 | $9,106 +2.4% | $577,345 +3% |
| 2023 | $8,893 -0.1% | $560,529 +3% |
| 2022 | $8,903 +0.3% | $544,203 +3% |
Find assessor info on the county website
Neighborhood: 33498
Nearby schools
GreatSchools rating
- 10/10Sunrise Park Elementary SchoolGrades: PK-5Distance: 0.6 mi
- 8/10Eagles Landing Middle SchoolGrades: 6-8Distance: 0.7 mi
- 5/10Olympic Heights Community High SchoolGrades: PK,9-12Distance: 3.4 mi
Schools provided by the listing agent
- Elementary: Sunrise Park Elementary School
- Middle: Eagles Landing Middle School
- High: Olympic Heights Community High
Source: BeachesMLS. This data may not be complete. We recommend contacting the local school district to confirm school assignments for this home.
Get a cash offer in 3 minutes
Find out how much your home could sell for in as little as 3 minutes with a no-obligation cash offer.
Estimated market value
$1,114,000
Get a cash offer in 3 minutes
Find out how much your home could sell for in as little as 3 minutes with a no-obligation cash offer.
Estimated market value
$1,114,000

