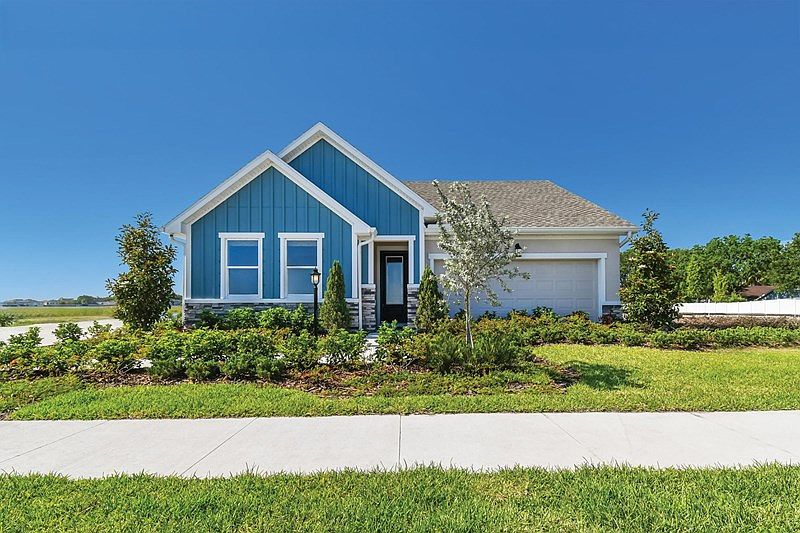Fulfill your lifestyle goals with the innovative and elegant Northglen floor plan by David Weekley Homes in the Tampa area. The open family and dining spaces provide a splendid setting for special celebrations and enjoying your day-to-day life to the fullest. A contemporary kitchen rests at the heart of this home, balancing impressive style with a streamlined layout for maximum culinary delight. Begin and end each day in the spectacular Owner's Retreat, which features a contemporary on suite bathroom and walk-in closet. Each secondary bedroom and guest suite maximizes privacy, personal space, and individual appeal. **Purchase a select David Weekley Quick Move-in Home in the Tampa, Manatee and Sarasota area from July 1-31, 2025, qualified buyers may be eligible for mortgage financing at a 4.99% interest rate (5.036% APR for conventional loans, 5.733% APR for FHA and VA loans) mortgage loan. Homes must close by September 1, 2025.
New construction
Special offer
$499,990
11834 Mile Marsh Dr, Riverview, FL 33569
4beds
2,051sqft
Single Family Residence
Built in 2025
5,750 Square Feet Lot
$-- Zestimate®
$244/sqft
$161/mo HOA
What's special
Guest suiteSecondary bedroomOn suite bathroomContemporary kitchenWalk-in closet
- 79 days
- on Zillow |
- 287 |
- 14 |
Zillow last checked: 7 hours ago
Listing updated: July 01, 2025 at 10:55am
Listing Provided by:
Robert St. Pierre 813-422-6183,
WEEKLEY HOMES REALTY COMPANY 866-493-3553
Source: Stellar MLS,MLS#: TB8374288 Originating MLS: Suncoast Tampa
Originating MLS: Suncoast Tampa

Travel times
Schedule tour
Select a date
Facts & features
Interior
Bedrooms & bathrooms
- Bedrooms: 4
- Bathrooms: 2
- Full bathrooms: 2
Primary bedroom
- Features: Walk-In Closet(s)
- Level: First
Kitchen
- Level: First
Living room
- Level: First
Heating
- Electric, Heat Pump
Cooling
- Central Air
Appliances
- Included: Oven, Cooktop, Dishwasher, Disposal, Electric Water Heater, Microwave, Range Hood
- Laundry: Inside, Laundry Room, Washer Hookup
Features
- High Ceilings, Kitchen/Family Room Combo, Pest Guard System, Thermostat, Walk-In Closet(s)
- Flooring: Carpet, Laminate
- Doors: Sliding Doors
- Windows: Double Pane Windows, Low Emissivity Windows, Hurricane Shutters
- Has fireplace: No
Interior area
- Total structure area: 2,718
- Total interior livable area: 2,051 sqft
Video & virtual tour
Property
Parking
- Total spaces: 2
- Parking features: Garage Door Opener
- Attached garage spaces: 2
Features
- Levels: One
- Stories: 1
- Exterior features: Irrigation System, Rain Gutters, Sidewalk
- Fencing: Vinyl
- Has view: Yes
- View description: Water, Lake
- Has water view: Yes
- Water view: Water,Lake
- Waterfront features: Lake Front
Lot
- Size: 5,750 Square Feet
Details
- Parcel number: U333020D3X00000000037.0
- Zoning: RESI
- Special conditions: None
Construction
Type & style
- Home type: SingleFamily
- Architectural style: Craftsman
- Property subtype: Single Family Residence
Materials
- Block
- Foundation: Block, Slab
- Roof: Shingle
Condition
- Completed
- New construction: Yes
- Year built: 2025
Details
- Builder model: The Northglen
- Builder name: David Weekley Homes
Utilities & green energy
- Sewer: Public Sewer
- Water: Public
- Utilities for property: Underground Utilities
Community & HOA
Community
- Features: Fishing, Sidewalks
- Subdivision: The Peninsula at Rhodine Lake
HOA
- Has HOA: Yes
- HOA fee: $161 monthly
- HOA name: Lake Homeowners Assoc., Inc.
- Pet fee: $0 monthly
Location
- Region: Riverview
Financial & listing details
- Price per square foot: $244/sqft
- Tax assessed value: $5,750
- Annual tax amount: $96
- Date on market: 4/14/2025
- Listing terms: Cash,Conventional,FHA,VA Loan
- Ownership: Fee Simple
- Total actual rent: 0
- Road surface type: Asphalt
About the community
New move-in ready homes from David Weekley Homes are now available in the beautiful community of The Peninsula at Rhodine Lake! Located on Lake Rhodine in Riverview, FL, this community features thoughtfully designed homes suited for your lifestyle. Here, you can delight in the best in Design, Choice and Service from a trusted Tampa home builder, as well as:Homesites with lakefront views and no rear neighbors available; Nearby shopping in Brandon and the Big Bend area; Close to nature trails and outdoor recreation activities; Convenient to Downtown Tampa
4.99% Interest Rate on Select Homes in the Tampa, Manatee and Sarasota Area
4.99% Interest Rate on Select Homes in the Tampa, Manatee and Sarasota Area. Offer valid May, 1, 2025 to August, 1, 2025.Source: David Weekley Homes

