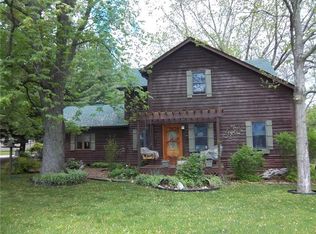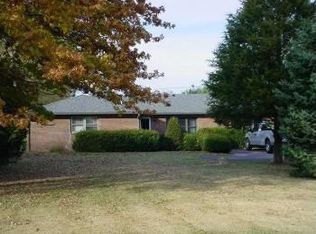Call 317-884-5000 the Scott Smith Team to see this property or for more inforation or go to www.scottsmithteam.com Spacious 4 Bedroom brick ranch w/total of 3,854 sq.ft.! Formal Living Room(23x13) as well as Huge (34x16) Fam Rm w/wood burning Fireplace. Light & bright Kitchen w/large Breakfast Area that looks out onto the deck across the back of house. So many possibilities for unfinished basement (enter basement through attached garage & extra wide steps). Gorgeous grounds w/mature trees, lots of perennials all around the grounds & even a charming small pond. See attachment in BLC for list of home updates.
This property is off market, which means it's not currently listed for sale or rent on Zillow. This may be different from what's available on other websites or public sources.

