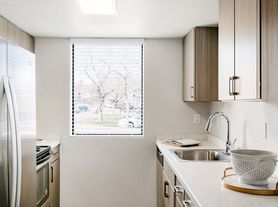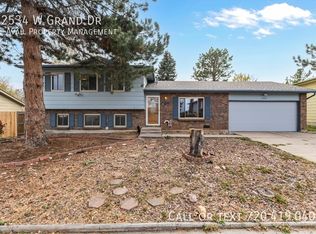Welcome to your home-away-from-home in beautiful Morrison, Colorado! This fully furnished 3-bedroom, 2 rooms with office desks and monitors, 1.5-bathroom home is perfect for travel nurses, corporate relocations, or professionals seeking a peaceful retreat with easy access to Denver and the mountains.
What You'll Love:
Freshly renovated from top to bottom with modern finishes and thoughtful touches throughout
Enjoy the feel of a brand-new home updated flooring, contemporary lighting, and sleek hardware elevate every room
The kitchen and bathrooms have been tastefully upgraded to offer both style and functionality
All appliances are brand new including refrigerator, oven, microwave, washer, dryer, air conditioning, and dishwasher
All furniture is brand new including window shades, mattresses, beds, couches, chairs, tables, and desks
This home combines the charm of Morrison with the comfort of a recent remodel perfect for professionals who appreciate quality
Step into a space that feels clean, current, and move-in ready no outdated fixtures or worn surfaces here
Spacious open-concept layout with vaulted ceilings and natural light
Fully stocked kitchen with quartz countertops, stainless steel appliances, and island seating
Cozy living room with decorative non-wood-burning fireplace and smart TV
Primary suite with king bed, walk-in closet, and en-suite bath
Two additional bedrooms with queen and full beds and fresh linens
Finished basement bonus room with office desk, computer monitor and couch great for remote work
Multiple workspaces and high-speed internet make this home ideal for remote professionals
High-speed Wi-Fi and all utilities (included)
Welcome guide provided with local tips, house instructions, and emergency contacts
Outdoor Perks:
Covered deck
Fenced backyard with mature landscaping
2-car garage with remote access
Additional driveway parking available
Quiet, safe neighborhood with park and walking trails nearby
Location Highlights:
15 25 minutes to major hospitals: Swedish Medical Center, Littleton Adventist, St. Anthony Hospital
Available to rent 1/1/26 to 6/1/26
Owner Managed: Responsive and respectful
Background Check Required
Security Deposit: $3000
30 day minimum rental period
Sorry no pets
Cleaning Fee: $300
No Smoking: Strictly prohibited indoors and on the property
Responsive owner available for urgent issues
House for rent
Accepts Zillow applications
$3,000/mo
11833 W Marlowe Pl, Morrison, CO 80465
3beds
2,199sqft
Price may not include required fees and charges.
Single family residence
Available Thu Jan 1 2026
No pets
Central air
In unit laundry
Attached garage parking
Forced air
What's special
Modern finishesSleek hardwareFenced backyardKing bedContemporary lightingFinished basement bonus roomCovered deck
- 12 days |
- -- |
- -- |
Travel times
Facts & features
Interior
Bedrooms & bathrooms
- Bedrooms: 3
- Bathrooms: 2
- Full bathrooms: 1
- 1/2 bathrooms: 1
Heating
- Forced Air
Cooling
- Central Air
Appliances
- Included: Dishwasher, Dryer, Freezer, Microwave, Oven, Refrigerator, Washer
- Laundry: In Unit
Features
- Walk In Closet
- Flooring: Carpet, Hardwood
- Furnished: Yes
Interior area
- Total interior livable area: 2,199 sqft
Video & virtual tour
Property
Parking
- Parking features: Attached, Off Street
- Has attached garage: Yes
- Details: Contact manager
Features
- Exterior features: Heating system: Forced Air, Internet included in rent, Utilities included in rent, Walk In Closet
Details
- Parcel number: 5908119014
Construction
Type & style
- Home type: SingleFamily
- Property subtype: Single Family Residence
Utilities & green energy
- Utilities for property: Internet
Community & HOA
Location
- Region: Morrison
Financial & listing details
- Lease term: 1 Month
Price history
| Date | Event | Price |
|---|---|---|
| 11/13/2025 | Price change | $3,000-23.1%$1/sqft |
Source: Zillow Rentals | ||
| 11/10/2025 | Price change | $3,900-11.4%$2/sqft |
Source: Zillow Rentals | ||
| 11/4/2025 | Listed for rent | $4,400$2/sqft |
Source: Zillow Rentals | ||
| 5/21/2025 | Sold | $586,000-2.3%$266/sqft |
Source: | ||
| 4/21/2025 | Pending sale | $600,000$273/sqft |
Source: | ||

