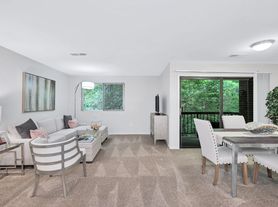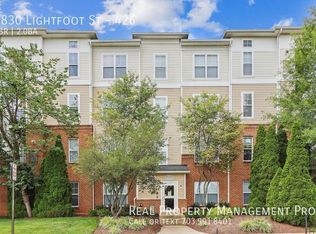Welcome home to a roomy 2 bed / 2 bath condo with a open layout, separate dining area, and a private balcony. The community offers indoor/outdoor pools, clubhouse, sports courts, tot lots, and miles of Reston trails. Minutes to Reston Town Center dining/shopping and Silver Line Metro for easy commutes to Tysons, Arlington, and DC.
Utilities bonus: Water & gas INCLUDED in rent (tenant typically only pays electric & internet).
Why you'll love it
- Two real bedrooms and two full baths
- Kitchen with pass-through, dishwasher & disposal, washer dryer in unit
- Dedicated dining area + spacious living room that opens to balcony
- Abundant closets/storage
- Close to shopping, restaurants, grocery, parks, and major transit
Rent: $2,300/mo (water & gas included)
Security deposit: One month rent
Lease term: 12 months (longer considered)
Availability: Immediate
Utilities: Tenant pays electric/internet; water & gas included
Application: $35 to $55 per adult app fee, all adults to apply
Move-in funds: First month's rent + deposit; pet deposit/fee if applicable
Renter's insurance: Required
Apartment for rent
Accepts Zillow applications
$2,300/mo
11833 Shire Ct APT 12C, Reston, VA 20191
2beds
1,073sqft
Price may not include required fees and charges.
Apartment
Available now
Cats, small dogs OK
Central air
In unit laundry
Off street parking
Wall furnace
What's special
Private balconyOpen layoutWasher dryer in unitDedicated dining areaTwo real bedroomsSeparate dining areaDishwasher and disposal
- 11 days |
- -- |
- -- |
Travel times
Facts & features
Interior
Bedrooms & bathrooms
- Bedrooms: 2
- Bathrooms: 2
- Full bathrooms: 2
Heating
- Wall Furnace
Cooling
- Central Air
Appliances
- Included: Dishwasher, Dryer, Microwave, Oven, Refrigerator, Washer
- Laundry: In Unit
Features
- Flooring: Carpet, Hardwood
Interior area
- Total interior livable area: 1,073 sqft
Property
Parking
- Parking features: Off Street
- Details: Contact manager
Features
- Exterior features: Basketball Court, Electricity not included in rent, Gas included in rent, Heating system: Wall, Internet not included in rent, Walking & jogging trails, Water included in rent
Details
- Parcel number: 026119330012C
Construction
Type & style
- Home type: Apartment
- Property subtype: Apartment
Utilities & green energy
- Utilities for property: Gas, Water
Building
Management
- Pets allowed: Yes
Community & HOA
Community
- Features: Clubhouse, Playground, Pool
HOA
- Amenities included: Basketball Court, Pool
Location
- Region: Reston
Financial & listing details
- Lease term: 1 Year
Price history
| Date | Event | Price |
|---|---|---|
| 9/26/2025 | Sold | $270,000+1.9%$252/sqft |
Source: | ||
| 9/26/2025 | Listed for rent | $2,300$2/sqft |
Source: Zillow Rentals | ||
| 9/18/2025 | Contingent | $265,000$247/sqft |
Source: | ||
| 9/16/2025 | Price change | $265,000-17.2%$247/sqft |
Source: | ||
| 9/2/2025 | Price change | $319,999-3%$298/sqft |
Source: | ||

