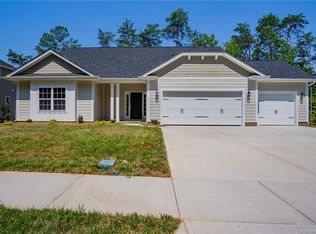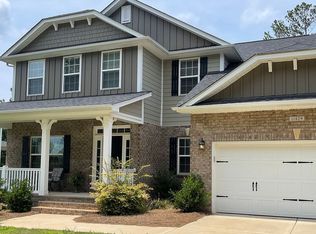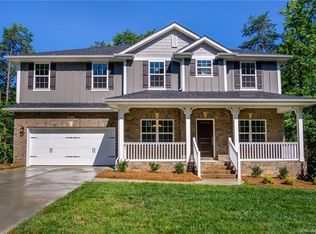Closed
$447,500
11833 Glenwood Dr, Locust, NC 28097
5beds
2,607sqft
Single Family Residence
Built in 2019
0.3 Acres Lot
$479,100 Zestimate®
$172/sqft
$2,467 Estimated rent
Home value
$479,100
$455,000 - $503,000
$2,467/mo
Zestimate® history
Loading...
Owner options
Explore your selling options
What's special
Price Improvement! Don't let this one get away! Conveniently located between Charlotte/Albemarle/Oakboro/Concord/Monroe making this property location stand out. Close by the Red Bridge Golf Course, shopping, dining, medical offices. Recreational opportunities abound at nearby Rocky River, Lake Tillery, Badin Lake. Enjoy a seat on the front and back covered porches to view the sunrise and sunset. Level front yard with parking. Backyard fencing installed. Third garage bay with added concrete pad gives options for storage or recreational vehicles. Inviting spacious entry leads to open great room, kitchen, and breakfast areas. Main level has 4 bedrooms/2 full baths. Upstairs offers privacy with large, open bonus room, 5th bedroom, and full bath. Granite counters in kitchen and baths. Ceramic tile backsplash boasts a finished touch to kitchen.Cordless blinds throughout home. Natural gas water heater, stove, furnace, and fireplace logs are featured. Extra storage space in attic. No HOA dues.
Zillow last checked: 8 hours ago
Listing updated: May 25, 2023 at 03:34pm
Listing Provided by:
Christy Price christyprice9367@gmail.com,
Price and Company Real Estate LLC
Bought with:
Sharise Lloyd
Carod Properties
Source: Canopy MLS as distributed by MLS GRID,MLS#: 4006963
Facts & features
Interior
Bedrooms & bathrooms
- Bedrooms: 5
- Bathrooms: 3
- Full bathrooms: 3
- Main level bedrooms: 4
Primary bedroom
- Features: Ceiling Fan(s)
- Level: Main
Bedroom s
- Level: Upper
Bedroom s
- Level: Main
Bedroom s
- Level: Main
Bedroom s
- Level: Main
Bathroom full
- Level: Upper
Bathroom full
- Features: Garden Tub, Walk-In Closet(s)
- Level: Main
Bathroom full
- Level: Main
Bonus room
- Level: Upper
Breakfast
- Level: Main
Great room
- Features: Ceiling Fan(s)
- Level: Main
Kitchen
- Features: Kitchen Island
- Level: Main
Laundry
- Level: Main
Heating
- Forced Air, Natural Gas
Cooling
- Ceiling Fan(s), Central Air
Appliances
- Included: Dishwasher, Disposal, Gas Oven, Gas Range, Gas Water Heater, Microwave, Refrigerator
- Laundry: Electric Dryer Hookup, Laundry Room
Features
- Soaking Tub, Kitchen Island, Pantry, Walk-In Closet(s)
- Flooring: Carpet, Laminate, Tile
- Doors: Insulated Door(s)
- Windows: Insulated Windows
- Has basement: No
- Attic: Pull Down Stairs
- Fireplace features: Gas Log, Great Room
Interior area
- Total structure area: 2,607
- Total interior livable area: 2,607 sqft
- Finished area above ground: 2,607
- Finished area below ground: 0
Property
Parking
- Total spaces: 3
- Parking features: Attached Garage, Garage Door Opener, Garage on Main Level
- Attached garage spaces: 3
Features
- Levels: One and One Half
- Stories: 1
- Patio & porch: Covered, Front Porch, Rear Porch
- Fencing: Back Yard
- Waterfront features: None
Lot
- Size: 0.30 Acres
- Dimensions: 85 x 153 x 89 x 145
Details
- Additional structures: None
- Parcel number: 55653274780000
- Zoning: OPS
- Special conditions: Standard
- Horse amenities: None
Construction
Type & style
- Home type: SingleFamily
- Property subtype: Single Family Residence
Materials
- Fiber Cement, Shingle/Shake
- Foundation: Slab
- Roof: Shingle
Condition
- New construction: No
- Year built: 2019
Details
- Builder name: Adams Homes
Utilities & green energy
- Sewer: Public Sewer
- Water: City
Community & neighborhood
Security
- Security features: Security System
Community
- Community features: Golf
Location
- Region: Locust
- Subdivision: The Villages at Red Bridge
HOA & financial
HOA
- Association name: Cedar Management Group
- Association phone: 704-644-8808
Other
Other facts
- Listing terms: Cash,Conventional
- Road surface type: Concrete, Paved
Price history
| Date | Event | Price |
|---|---|---|
| 5/25/2023 | Sold | $447,500-0.6%$172/sqft |
Source: | ||
| 4/28/2023 | Pending sale | $449,999$173/sqft |
Source: | ||
| 4/13/2023 | Price change | $449,999-3.2%$173/sqft |
Source: | ||
| 3/9/2023 | Listed for sale | $464,900+47.6%$178/sqft |
Source: | ||
| 4/29/2020 | Sold | $315,000$121/sqft |
Source: Public Record | ||
Public tax history
| Year | Property taxes | Tax assessment |
|---|---|---|
| 2024 | $4,801 +23.5% | $451,800 +44% |
| 2023 | $3,886 | $313,800 |
| 2022 | $3,886 | $313,800 |
Find assessor info on the county website
Neighborhood: 28097
Nearby schools
GreatSchools rating
- 9/10Bethel ElementaryGrades: PK-5Distance: 4.3 mi
- 4/10C. C. Griffin Middle SchoolGrades: 6-8Distance: 7.9 mi
- 4/10Central Cabarrus HighGrades: 9-12Distance: 9.9 mi
Get a cash offer in 3 minutes
Find out how much your home could sell for in as little as 3 minutes with a no-obligation cash offer.
Estimated market value
$479,100
Get a cash offer in 3 minutes
Find out how much your home could sell for in as little as 3 minutes with a no-obligation cash offer.
Estimated market value
$479,100


