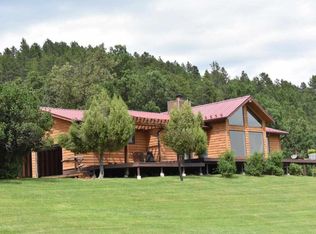Sold for $575,000 on 04/01/25
$575,000
11832 Ranch Rd, Sturgis, SD 57785
4beds
2,680sqft
Site Built
Built in 1993
2 Acres Lot
$583,000 Zestimate®
$215/sqft
$3,333 Estimated rent
Home value
$583,000
Estimated sales range
Not available
$3,333/mo
Zestimate® history
Loading...
Owner options
Explore your selling options
What's special
Contact Matt Klein 605-920-1341 with Century 21 Associated Realty Inc for showings and more information. This remarkable property sits on 2 acres with an attached 2 car garage and separate detached shop/garage. This is a very serene forested setting in the 76 Ranch subdivision just outside of Deadwood city limits. There are two bonus exterior outbuildings - a dedicated enclosed hottub gazeebo and separate detached sun room/variety building (which has tall windows and nice views, accessed in the backyard). The property borders US Forest Service behind the home. This 1993 built home has 4 bedrooms, a half bath on the main floor, a 3/4 bathroom off the primary bedroom, and a full bathroom on the lower level. Great views off the living room with the tall windows looking down the valley. Updated kitchen is open to the dining area and has doored access to the back yard. The basement has 2 bedrooms, full bathroom, laundry and utility room, and an abundance of storage options in the large unfinished game room. The oversized 2 car detached garage has a ton of storage and an upper-level workshop/office area accessed on the backside. The home has a metal roof, wood siding, and additional exterior parking options between the home and the detached shop. Make sure to grab this amazing property while it lasts!
Zillow last checked: 8 hours ago
Listing updated: April 01, 2025 at 03:48pm
Listed by:
Matt Klein,
Century 21 Associated Realty
Bought with:
Eric L Henneman
Real Properties of Lead - Deadwood
Source: Mount Rushmore Area AOR,MLS#: 83364
Facts & features
Interior
Bedrooms & bathrooms
- Bedrooms: 4
- Bathrooms: 3
- Full bathrooms: 2
- 1/2 bathrooms: 1
- Main level bathrooms: 2
- Main level bedrooms: 2
Primary bedroom
- Level: Main
- Area: 154
- Dimensions: 11 x 14
Bedroom 2
- Level: Main
- Area: 90
- Dimensions: 10 x 9
Bedroom 3
- Level: Basement
- Area: 99
- Dimensions: 11 x 9
Bedroom 4
- Level: Basement
- Area: 110
- Dimensions: 11 x 10
Dining room
- Level: Main
- Area: 132
- Dimensions: 11 x 12
Family room
- Description: unfinished
Kitchen
- Level: Main
- Dimensions: 13 x 9
Living room
- Level: Main
- Area: 306
- Dimensions: 18 x 17
Heating
- Electric, Baseboard, Space Heater
Appliances
- Included: Dishwasher, Refrigerator, Electric Range Oven, Microwave, Washer, Dryer
Features
- Flooring: Carpet, Laminate
- Windows: Double Pane Windows, Single Pane
- Basement: Full,Partially Finished
- Number of fireplaces: 2
- Fireplace features: Two
Interior area
- Total structure area: 2,680
- Total interior livable area: 2,680 sqft
Property
Parking
- Total spaces: 4
- Parking features: Four or More Car, Attached
- Attached garage spaces: 4
- Covered spaces: 2
Features
- Patio & porch: Open Deck
Lot
- Size: 2 Acres
- Features: Lawn, Trees
Details
- Additional structures: Outbuilding
- Parcel number: 181500050418024
Construction
Type & style
- Home type: SingleFamily
- Architectural style: Ranch
- Property subtype: Site Built
Materials
- Frame
- Roof: Metal
Condition
- Year built: 1993
Community & neighborhood
Location
- Region: Sturgis
- Subdivision: 76 Ranch Estates
Other
Other facts
- Road surface type: Unimproved
Price history
| Date | Event | Price |
|---|---|---|
| 4/1/2025 | Sold | $575,000$215/sqft |
Source: | ||
| 3/10/2025 | Contingent | $575,000$215/sqft |
Source: | ||
| 3/8/2025 | Listed for sale | $575,000-17.7%$215/sqft |
Source: | ||
| 11/16/2024 | Listing removed | $699,000$261/sqft |
Source: | ||
| 10/14/2024 | Listed for sale | $699,000$261/sqft |
Source: | ||
Public tax history
| Year | Property taxes | Tax assessment |
|---|---|---|
| 2025 | $2,520 +0.3% | $376,870 +10.3% |
| 2024 | $2,511 +1.3% | $341,820 +14.9% |
| 2023 | $2,480 -4.7% | $297,600 +12.2% |
Find assessor info on the county website
Neighborhood: 57785
Nearby schools
GreatSchools rating
- 4/10Lead-Deadwood Elementary - 03Grades: K-5Distance: 2.7 mi
- 7/10Lead-Deadwood Middle School - 02Grades: 6-8Distance: 5.5 mi
- 4/10Lead-Deadwood High School - 01Grades: 9-12Distance: 5.6 mi
Schools provided by the listing agent
- District: Lead/Deadwood
Source: Mount Rushmore Area AOR. This data may not be complete. We recommend contacting the local school district to confirm school assignments for this home.

Get pre-qualified for a loan
At Zillow Home Loans, we can pre-qualify you in as little as 5 minutes with no impact to your credit score.An equal housing lender. NMLS #10287.
