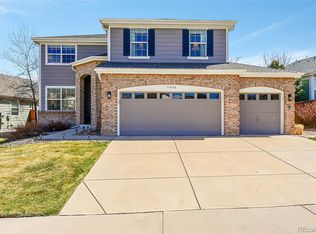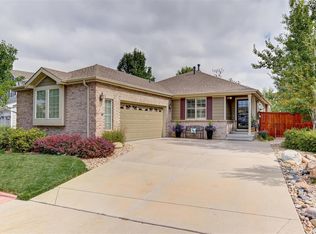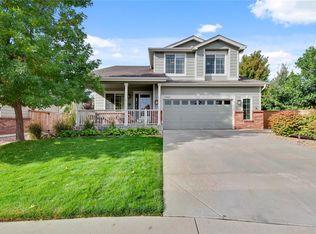Sold for $700,000
$700,000
11832 High Desert Road, Parker, CO 80134
4beds
3,019sqft
Single Family Residence
Built in 2004
6,316 Square Feet Lot
$697,300 Zestimate®
$232/sqft
$3,354 Estimated rent
Home value
$697,300
$662,000 - $732,000
$3,354/mo
Zestimate® history
Loading...
Owner options
Explore your selling options
What's special
Seller is willing to help with Buyer`s interest rate buy down with a reasonable offer. New furnace & humidifier 2023. New roof May 2024. Heated tile floor in basement bathroom. Welcome home to this beautifully remodeled and updated gem in the highly sought-after Bradbury Hills neighborhood! This 4-bedroom, 4-bathroom residence, complete with a 3-car garage and a charming covered outdoor patio, is move-in ready with all the upgrades already completed. Expansive wood floors on the main level. The kitchen is a chef’s dream, featuring stainless steel appliances, slab granite countertops, and a spacious island. With formal dining and living rooms, a cozy kitchen nook, and a family room anchored by a gas fireplace, this home is perfect for both intimate evenings and grand gatherings. The family room seamlessly extends to the covered patio and expanded deck, making entertaining a breeze.
Upstairs, you’ll find three generous bedrooms and two fully remodeled bathrooms, including the luxurious master suite with a five-piece bath and dual walk-in closets. The finished basement is designed for fun and relaxation, featuring a TV room, billiards table, and a walk-up bar complete with a beverage fridge. Additionally, the basement boasts a fourth bedroom and a ¾ bath with heated floors, providing the perfect space for guests or additional family members.
This home offers the perfect blend of style, comfort, and functionality in an amenity-rich community—everything you need to settle in and start enjoying life from day one! Measurements are approximate. Buyer to verify SQFT, school, HOA, and taxes.
Zillow last checked: 8 hours ago
Listing updated: March 07, 2025 at 08:55am
Listed by:
Steven Beam 303-941-4663 steven@stevenbeam.com,
RE/MAX Alliance
Bought with:
Julia Doherty, 100104386
Thrive Real Estate Group
Source: REcolorado,MLS#: 2282852
Facts & features
Interior
Bedrooms & bathrooms
- Bedrooms: 4
- Bathrooms: 4
- Full bathrooms: 2
- 3/4 bathrooms: 1
- 1/2 bathrooms: 1
- Main level bathrooms: 1
Primary bedroom
- Description: Double Master Closets.
- Level: Upper
- Area: 261.12 Square Feet
- Dimensions: 19.2 x 13.6
Bedroom
- Description: Secondary Bedroom
- Level: Upper
- Area: 117 Square Feet
- Dimensions: 11.7 x 10
Bedroom
- Description: Secondary Bedroom
- Level: Upper
- Area: 102.46 Square Feet
- Dimensions: 10.9 x 9.4
Bedroom
- Description: Secondary Bedroom
- Level: Basement
- Area: 127.92 Square Feet
- Dimensions: 12.3 x 10.4
Primary bathroom
- Description: Remodeled. 5 Piece Bath.
- Level: Upper
- Area: 67.55 Square Feet
- Dimensions: 9.5 x 7.11
Bathroom
- Description: Powder Room
- Level: Main
Bathroom
- Description: Remodeled. Upstairs Hall Bath
- Level: Upper
- Area: 33.84 Square Feet
- Dimensions: 7.2 x 4.7
Bathroom
- Description: Basement 3/4 Bath With Heated Floors
- Level: Basement
- Area: 36.19 Square Feet
- Dimensions: 7.7 x 4.7
Bonus room
- Description: Covered Patio
- Level: Main
- Area: 172.05 Square Feet
- Dimensions: 18.11 x 9.5
Bonus room
- Description: New Deck Expansion
- Level: Main
- Area: 139.2 Square Feet
- Dimensions: 14.5 x 9.6
Bonus room
- Description: Walk In Master Closet #1
- Level: Upper
- Area: 16.48 Square Feet
- Dimensions: 5.3 x 3.11
Bonus room
- Description: Walk In Master Closet #2
- Level: Upper
- Area: 48.03 Square Feet
- Dimensions: 9.4 x 5.11
Dining room
- Description: Bright And Open Formal Dining
- Level: Main
- Area: 142.8 Square Feet
- Dimensions: 13.6 x 10.5
Family room
- Description: Gas Fireplace, Direct Access To The Covered Patio
- Level: Main
- Area: 262.45 Square Feet
- Dimensions: 18.6 x 14.11
Kitchen
- Description: Remodeled. Island Kitchen, Slab Granite And Stainless Appliances. Pantry.
- Level: Main
- Area: 247.08 Square Feet
- Dimensions: 17.4 x 14.2
Laundry
- Description: Dedicated Laundry Room
- Level: Main
- Area: 35.2 Square Feet
- Dimensions: 6.4 x 5.5
Living room
- Description: Formal Living Room/Sitting Space.
- Level: Main
- Area: 155.76 Square Feet
- Dimensions: 13.2 x 11.8
Media room
- Description: Tv/Rec Room With Billiards Table Included!
- Level: Basement
- Area: 435.2 Square Feet
- Dimensions: 32 x 13.6
Utility room
- Description: New Furnace
- Level: Basement
- Area: 26.98 Square Feet
- Dimensions: 7.1 x 3.8
Utility room
- Description: Storage
- Level: Basement
- Area: 102.05 Square Feet
- Dimensions: 15.7 x 6.5
Heating
- Forced Air, Natural Gas
Cooling
- Central Air
Appliances
- Included: Bar Fridge, Dishwasher, Disposal, Double Oven, Humidifier, Microwave, Refrigerator
Features
- Built-in Features, Ceiling Fan(s), Eat-in Kitchen, Entrance Foyer, Five Piece Bath, Granite Counters, High Ceilings, High Speed Internet, Kitchen Island, Open Floorplan, Pantry, Primary Suite, Walk-In Closet(s), Wet Bar
- Flooring: Carpet, Tile, Wood
- Windows: Double Pane Windows
- Basement: Finished,Full
- Number of fireplaces: 1
- Fireplace features: Family Room, Gas
Interior area
- Total structure area: 3,019
- Total interior livable area: 3,019 sqft
- Finished area above ground: 1,972
- Finished area below ground: 920
Property
Parking
- Total spaces: 3
- Parking features: Concrete, Dry Walled, Exterior Access Door
- Attached garage spaces: 3
Features
- Levels: Two
- Stories: 2
- Patio & porch: Covered, Deck, Patio
- Exterior features: Private Yard, Rain Gutters
- Fencing: Partial
Lot
- Size: 6,316 sqft
- Features: Landscaped, Level, Many Trees, Sprinklers In Front, Sprinklers In Rear
Details
- Parcel number: R0435458
- Special conditions: Standard
Construction
Type & style
- Home type: SingleFamily
- Architectural style: Contemporary
- Property subtype: Single Family Residence
Materials
- Frame
- Roof: Composition
Condition
- Updated/Remodeled
- Year built: 2004
Details
- Builder name: D.R. Horton, Inc
Utilities & green energy
- Sewer: Public Sewer
- Water: Public
- Utilities for property: Cable Available, Electricity Connected, Natural Gas Connected
Community & neighborhood
Location
- Region: Parker
- Subdivision: Bradbury Hills
HOA & financial
HOA
- Has HOA: Yes
- HOA fee: $110 monthly
- Amenities included: Park, Playground, Pool, Trail(s)
- Services included: Maintenance Grounds, Trash
- Association name: MSI/Bradbury Hills Assn
- Association phone: 303-420-4433
Other
Other facts
- Listing terms: Cash,Conventional,FHA,VA Loan
- Ownership: Individual
- Road surface type: Paved
Price history
| Date | Event | Price |
|---|---|---|
| 3/7/2025 | Sold | $700,000-3.4%$232/sqft |
Source: | ||
| 2/5/2025 | Pending sale | $725,000$240/sqft |
Source: | ||
| 12/19/2024 | Price change | $725,000-2%$240/sqft |
Source: | ||
| 10/16/2024 | Price change | $740,000-2.6%$245/sqft |
Source: | ||
| 9/27/2024 | Listed for sale | $760,000+153.8%$252/sqft |
Source: | ||
Public tax history
| Year | Property taxes | Tax assessment |
|---|---|---|
| 2025 | $3,704 -1.2% | $39,620 -14% |
| 2024 | $3,748 +33.5% | $46,090 -1% |
| 2023 | $2,807 -3.9% | $46,540 +43.3% |
Find assessor info on the county website
Neighborhood: Bradbury Ranch
Nearby schools
GreatSchools rating
- 8/10Gold Rush Elementary SchoolGrades: PK-5Distance: 0.6 mi
- 5/10Cimarron Middle SchoolGrades: 6-8Distance: 4 mi
- 7/10Legend High SchoolGrades: 9-12Distance: 3.7 mi
Schools provided by the listing agent
- Elementary: Gold Rush
- Middle: Cimarron
- High: Legend
- District: Douglas RE-1
Source: REcolorado. This data may not be complete. We recommend contacting the local school district to confirm school assignments for this home.
Get a cash offer in 3 minutes
Find out how much your home could sell for in as little as 3 minutes with a no-obligation cash offer.
Estimated market value$697,300
Get a cash offer in 3 minutes
Find out how much your home could sell for in as little as 3 minutes with a no-obligation cash offer.
Estimated market value
$697,300


