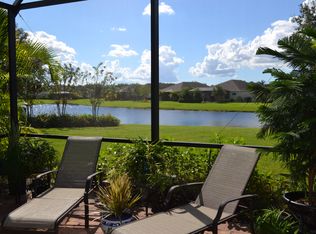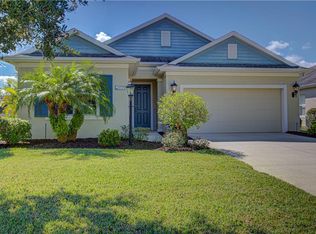DO YOU EXPECT PERFECTION? This home could be on the cover of Better Homes and Gardens magazine. This tastefully decorated home has all of the desired custom touches such as 4 inch crown molding throughout the entire house, concrete pavers on the driveway, patio and lanai, 4 foot wainscoting in the living room and trendy ship lap with glass accents in the formal dining area. Do you love to cook? This highly functional kitchen with all NEW APPLIANCES (2017) has an artistic tile back splash that is also present above the cabinets and on the front of the breakfast bar. The dining and master bedroom feature tray ceilings which add depth and interest to these spaces. All 3 bedrooms have been re-carpeted and the private den/office has stylish wood floors. The two car garage has epoxy painted floors and a pull down attic access has been added to store all the additional Christmas ornaments. If all of this isn't enough the whole house has guttering and was repainted in 2017. So, all of this being said...what about PERFECT do you not like? Forest Creek is a highly desirable area in Parrish FL due to the proximity to I-75 and I 275 both being less than 5 miles away. Forest Creek is an enchanting community that features a 13 acre lake that is ideal for Kayaking, a clubhouse, fitness facility, 2 dog parks and 2 playgrounds. Make your appointment now to see this amazingly beautiful home. CDD FEE IS INCLUDED IN TOTAL TAX AMOUNT.
This property is off market, which means it's not currently listed for sale or rent on Zillow. This may be different from what's available on other websites or public sources.

