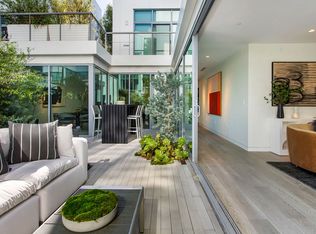Welcome to this exquisite 5-bedroom, 5-bathroom pool estate nestled in the hills of prestigious Bel Air, offering breathtaking views of the Getty Center and the rolling green hills beyond. This residence blends elegance and comfort with high-end finishes and resort-like living. Step into a grand living room anchored by a cozy fireplace and a baby grand piano perfect for entertaining or relaxing in style. The dining room seats eight and flows effortlessly into a chef's dream kitchen, outfitted with top-of-the-line Wolf appliances, Sub-Zero refrigerator, built-in warming drawer, double ovens, and built-in microwave. And serve drinks from the window bar access from kitchen to the pool, great setup for entertaining! The primary suite, boasting aerial views of the Getty, is a true retreat complete with a spa-inspired bathroom featuring its own fireplace and steam shower, adding warmth and sophistication. Additional highlights include a spacious upstairs living room with mid-century fireplace and views, a den with a pool table, a sauna, and seamless indoor-outdoor living with multiple entertaining spaces. Outside, enjoy resort-style amenities including a sparkling pool, elevated spa deck with views, and an outdoor fire pit lounge area with both indoor and outdoor seating options. Whether hosting guests or enjoying a quiet evening, the views and ambiance are simply unmatched. A large 3-car garage and thoughtful layout make this a rare opportunity to lease the quintessential LA dream property.
House for rent
$16,975/mo
11831 Bel Ter, Los Angeles, CA 90049
5beds
4,173sqft
Price may not include required fees and charges.
Singlefamily
Available now
Cats, dogs OK
Central air
In unit laundry
3 Attached garage spaces parking
Central, fireplace
What's special
Sparkling poolCozy fireplaceMid-century fireplaceBaby grand pianoPool estateRolling green hillsSpa-inspired bathroom
- 85 days
- on Zillow |
- -- |
- -- |
Travel times
Facts & features
Interior
Bedrooms & bathrooms
- Bedrooms: 5
- Bathrooms: 5
- Full bathrooms: 3
- 3/4 bathrooms: 1
- 1/2 bathrooms: 1
Rooms
- Room types: Office
Heating
- Central, Fireplace
Cooling
- Central Air
Appliances
- Included: Dryer, Washer
- Laundry: In Unit, Inside, Laundry Room
Features
- Primary Suite, Sauna, Walk-In Closet(s)
- Has fireplace: Yes
Interior area
- Total interior livable area: 4,173 sqft
Property
Parking
- Total spaces: 3
- Parking features: Attached, Garage, Covered
- Has attached garage: Yes
- Details: Contact manager
Features
- Stories: 2
- Exterior features: 0-1 Unit/Acre, Bath, Bonus Room, Game Room, Garage, Garage Faces Front, Heating system: Central, In Ground, Inside, Kitchen, Laundry, Laundry Room, Living Room, Lot Features: 0-1 Unit/Acre, Media Room, Pool included in rent, Primary Bathroom, Primary Bedroom, Primary Suite, Private, Sauna, Sidewalks, Street Lights, Suburban, View Type: Hills, View Type: Landmark, View Type: Neighborhood, View Type: Trees/Woods, Walk-In Closet(s)
- Has private pool: Yes
- Spa features: Sauna
Details
- Parcel number: 4368009021
Construction
Type & style
- Home type: SingleFamily
- Property subtype: SingleFamily
Condition
- Year built: 1967
Community & HOA
HOA
- Amenities included: Pool, Sauna
Location
- Region: Los Angeles
Financial & listing details
- Lease term: 12 Months
Price history
| Date | Event | Price |
|---|---|---|
| 7/2/2025 | Price change | $16,975-5.2%$4/sqft |
Source: CRMLS #SR25079350 | ||
| 6/19/2025 | Price change | $17,900-4.5%$4/sqft |
Source: CRMLS #SR25079350 | ||
| 5/30/2025 | Price change | $18,750-6.1%$4/sqft |
Source: CRMLS #SR25079350 | ||
| 5/12/2025 | Price change | $19,975-4.7%$5/sqft |
Source: CRMLS #SR25079350 | ||
| 4/11/2025 | Listed for rent | $20,950$5/sqft |
Source: CRMLS #SR25079350 | ||
![[object Object]](https://photos.zillowstatic.com/fp/03ba3305321e257a700f7766fcac0257-p_i.jpg)
