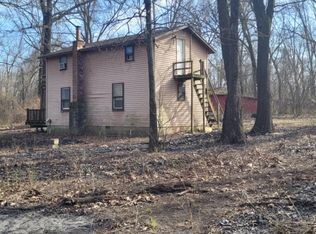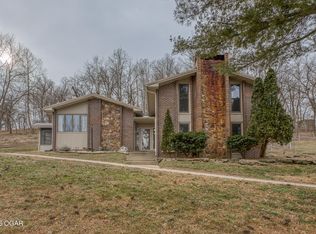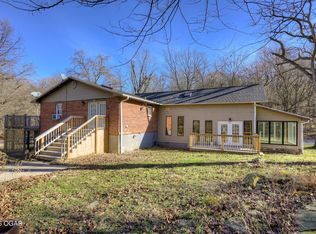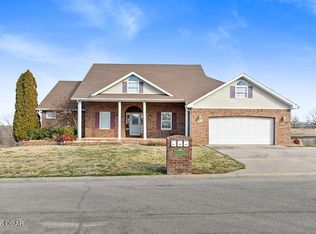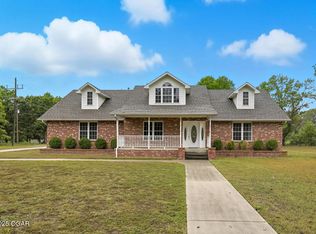Set on approximately 5 wooded acres just outside the city limits, this refined modern farmhouse offers privacy, space, and intentional design in a setting that feels both peaceful and elevated. With nearly 3,000 square feet of living space, the home blends clean architectural lines with warm, high-quality finishes designed for comfortable everyday living and effortless entertaining.
The bold white-and-black exterior, newer roof, and oversized wrap-around porch create striking curb appeal while offering an ideal space to relax, gather, or simply enjoy the quiet beauty of the natural setting. Inside, cathedral wood ceilings anchor the main living area, adding architectural interest and scale, while quality flooring and a wood-burning stove bring warmth and sophistication throughout the home.
The home features three spacious bedrooms and two well-appointed bathrooms, both offering jetted tubs that create a spa-like retreat at the end of the day. The kitchen is thoughtfully designed with both style and function in mind, featuring granite countertops, custom soft-close cabinetry, and built-in sliding pantry drawers for seamless organization. An open loft overlooking the main living space provides flexible additional living area, ideal for a second lounge, private office, or creative retreat.
Outdoor amenities further enhance the property's appeal, with two spa pools—including an exercise pool—alongside a gazebo, outdoor kitchen, and grilling area designed for both relaxation and entertaining. A storm shelter adds peace of mind, while the acreage offers ample opportunity for future expansion such as a shop, garden, or hobby animals.
Adding to the lifestyle appeal, the property is located just minutes from Missouri Department of Conservation Allen Bridge Access, offering public access to Shoal Creek in a setting that feels peaceful and uncrowded—ideal for fishing, kayaking, or simply enjoying the outdoors. Offering seclusion without isolation, this property delivers a modern farmhouse lifestyle with space, privacy, and amenities that support both everyday comfort and long-term value.
Active
$479,900
11830 Whispering Pines Rd, Neosho, MO 64850
3beds
2,980sqft
Est.:
Single Family Residence
Built in 1984
4 Acres Lot
$459,500 Zestimate®
$161/sqft
$-- HOA
What's special
Granite countertopsOversized wrap-around porchNewer roofQuality flooringBold white-and-black exteriorWood-burning stoveTwo well-appointed bathrooms
- 18 days |
- 2,078 |
- 114 |
Likely to sell faster than
Zillow last checked: 8 hours ago
Listing updated: January 29, 2026 at 09:17pm
Listed by:
Michelle Clemons 417-438-5018,
CHARLES BURT REALTORS
Source: Ozark Gateway AOR,MLS#: 260432
Tour with a local agent
Facts & features
Interior
Bedrooms & bathrooms
- Bedrooms: 3
- Bathrooms: 2
- Full bathrooms: 2
Primary bedroom
- Dimensions: 17.7 x 14.9
Bedroom 2
- Dimensions: 15.5 x 14.8
Bedroom 3
- Dimensions: 15.2 x 14.1
Bonus room
- Description: Loft
- Dimensions: 30.8 x 30
Kitchen
- Dimensions: 18.11 x 16.8
Living room
- Dimensions: 33.7 x 20.5
Heating
- Wood
Cooling
- Has cooling: Yes
Features
- Ceiling Fan(s), Eat-in Kitchen, Kitchen Island
- Flooring: Carpet, Laminate, Vinyl
- Has basement: No
- Has fireplace: Yes
- Fireplace features: Wood Burning
Interior area
- Total structure area: 2,980
- Total interior livable area: 2,980 sqft
- Finished area above ground: 2,980
- Finished area below ground: 0
Video & virtual tour
Property
Parking
- Parking features: Open
- Has uncovered spaces: Yes
- Details: Driveway
Features
- Patio & porch: Covered, Deck, Wrap Around
- Has private pool: Yes
Lot
- Size: 4 Acres
- Dimensions: 335 x 624.5
- Features: Rural
- Residential vegetation: Partially Wooded
Details
- Parcel number: 152.004000000006.002
Construction
Type & style
- Home type: SingleFamily
- Architectural style: Traditional,Farm House
- Property subtype: Single Family Residence
Materials
- Wood
- Foundation: Block, Concrete Perimeter
Condition
- Year built: 1984
Utilities & green energy
- Sewer: Septic Tank
Community & HOA
Location
- Region: Neosho
Financial & listing details
- Price per square foot: $161/sqft
- Tax assessed value: $148,700
- Annual tax amount: $1
- Date on market: 1/26/2026
- Listing terms: Cash,Conventional,FHA
Estimated market value
$459,500
$437,000 - $482,000
$1,436/mo
Price history
Price history
| Date | Event | Price |
|---|---|---|
| 1/26/2026 | Listed for sale | $479,900-3.2%$161/sqft |
Source: | ||
| 9/2/2025 | Listing removed | $496,000$166/sqft |
Source: | ||
| 8/19/2025 | Price change | $496,000-0.8%$166/sqft |
Source: | ||
| 8/5/2025 | Price change | $500,000-3.8%$168/sqft |
Source: | ||
| 7/15/2025 | Listed for sale | $519,900+4.6%$174/sqft |
Source: | ||
Public tax history
Public tax history
| Year | Property taxes | Tax assessment |
|---|---|---|
| 2024 | $1,568 +0.3% | $28,260 |
| 2023 | $1,563 +0.3% | $28,260 |
| 2021 | $1,559 +14.3% | $28,260 +13.6% |
Find assessor info on the county website
BuyAbility℠ payment
Est. payment
$2,761/mo
Principal & interest
$2321
Property taxes
$272
Home insurance
$168
Climate risks
Neighborhood: 64850
Nearby schools
GreatSchools rating
- 3/10Middle SchoolGrades: 5-6Distance: 5.9 mi
- 5/10Neosho Jr. High SchoolGrades: 7-8Distance: 5.6 mi
- 3/10Neosho High SchoolGrades: 9-12Distance: 4.1 mi
Schools provided by the listing agent
- Elementary: G.W. Carver
- Middle: Neosho
Source: Ozark Gateway AOR. This data may not be complete. We recommend contacting the local school district to confirm school assignments for this home.
- Loading
- Loading
