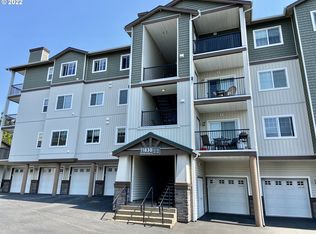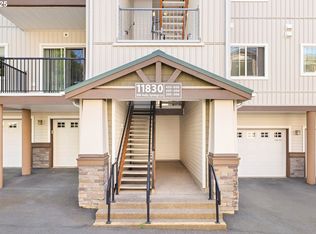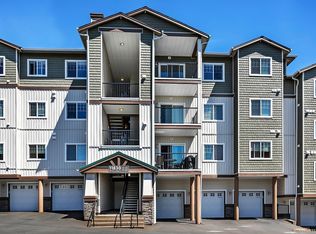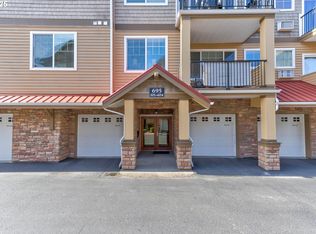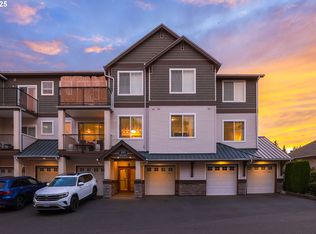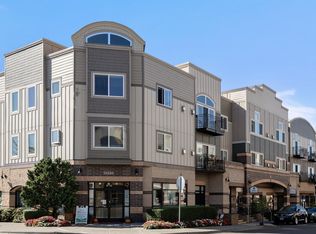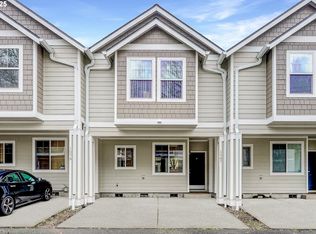Beautiful Craftsman style Townhouse Condo in the incredible Timberland community. Must see this Rare west facing Patio Balcony with Unobstructed Views, the sunsets are truly breathtaking! Spacious 2 bedrooms and 2 baths with master bedroom and walk-in closet. Light-filled open concept with electric fireplace, elegant tile countertops, stainless steal appliances & maple cabinets. The detached garage provides secure parking and has shelving for storage. Additional storage off the balcony offering plenty of room for bikes & gear. Outstanding location minutes to shopping, dining, parks and walking to Timberland Town Center - Market of Choice, Barre 3, Orange Theory and more. Don't miss this one!
Active
$339,000
11830 NW Holly Springs Ln UNIT 403, Portland, OR 97229
2beds
943sqft
Est.:
Residential, Condominium
Built in 2012
-- sqft lot
$-- Zestimate®
$359/sqft
$345/mo HOA
What's special
Electric fireplaceMaple cabinetsLight-filled open conceptElegant tile countertops
- 464 days |
- 155 |
- 6 |
Zillow last checked: 8 hours ago
Listing updated: December 31, 2024 at 08:16am
Listed by:
Troy Malone 720-300-3393,
Simple Realty Northwest
Source: RMLS (OR),MLS#: 24212617
Tour with a local agent
Facts & features
Interior
Bedrooms & bathrooms
- Bedrooms: 2
- Bathrooms: 2
- Full bathrooms: 2
- Main level bathrooms: 2
Rooms
- Room types: Bedroom 2, Dining Room, Family Room, Kitchen, Living Room, Primary Bedroom
Primary bedroom
- Features: Walkin Closet, Wallto Wall Carpet
- Level: Main
Bedroom 2
- Features: Wallto Wall Carpet
- Level: Main
Dining room
- Features: Balcony, Deck, Sliding Doors, Wallto Wall Carpet
- Level: Main
Kitchen
- Features: Free Standing Range, Free Standing Refrigerator, Laminate Flooring
- Level: Main
Living room
- Features: Balcony, Fireplace, Wallto Wall Carpet
- Level: Main
Heating
- Baseboard, Zoned, Fireplace(s)
Cooling
- Air Conditioning Ready
Appliances
- Included: Free-Standing Gas Range, Free-Standing Range, Free-Standing Refrigerator, Microwave, Washer/Dryer, Electric Water Heater
Features
- High Speed Internet, Balcony, Walk-In Closet(s)
- Flooring: Laminate, Wall to Wall Carpet
- Doors: Sliding Doors
- Windows: Vinyl Frames
- Basement: None
- Number of fireplaces: 1
- Fireplace features: Electric, Insert
- Common walls with other units/homes: 1 Common Wall
Interior area
- Total structure area: 943
- Total interior livable area: 943 sqft
Property
Parking
- Total spaces: 1
- Parking features: Off Street, Garage Door Opener, Detached
- Garage spaces: 1
Features
- Stories: 1
- Entry location: Upper Floor
- Patio & porch: Covered Patio, Deck
- Exterior features: Balcony
- Has view: Yes
- View description: Park/Greenbelt, Trees/Woods
Lot
- Features: Commons, Gentle Sloping, Greenbelt, Trees
Details
- Parcel number: R2178860
Construction
Type & style
- Home type: Condo
- Architectural style: Craftsman
- Property subtype: Residential, Condominium
Materials
- Stone, Vinyl Siding
- Foundation: Concrete Perimeter
- Roof: Composition
Condition
- Updated/Remodeled
- New construction: No
- Year built: 2012
Utilities & green energy
- Sewer: Public Sewer
- Water: Public
- Utilities for property: Cable Connected
Community & HOA
Community
- Security: Fire Sprinkler System
- Subdivision: Overlook At Timberland
HOA
- Has HOA: Yes
- Amenities included: All Landscaping, Commons, Exterior Maintenance, Insurance, Management, Sewer, Trash, Water
- HOA fee: $345 monthly
Location
- Region: Portland
Financial & listing details
- Price per square foot: $359/sqft
- Tax assessed value: $360,070
- Annual tax amount: $3,399
- Date on market: 9/5/2024
- Listing terms: Cash,Conventional,FHA
- Road surface type: Paved
Estimated market value
Not available
Estimated sales range
Not available
Not available
Price history
Price history
| Date | Event | Price |
|---|---|---|
| 10/9/2024 | Price change | $339,000-5.8%$359/sqft |
Source: | ||
| 9/5/2024 | Listed for sale | $360,000+24.2%$382/sqft |
Source: | ||
| 2/5/2019 | Listing removed | $289,800$307/sqft |
Source: North Peak Property Group, LLC #18222629 Report a problem | ||
| 10/4/2018 | Price change | $289,8000%$307/sqft |
Source: North Peak Property Group, LLC #18222629 Report a problem | ||
| 8/8/2018 | Price change | $289,900-1.7%$307/sqft |
Source: North Peak Property Group, LLC #18222629 Report a problem | ||
Public tax history
Public tax history
| Year | Property taxes | Tax assessment |
|---|---|---|
| 2024 | $3,601 +5.9% | $165,700 +3% |
| 2023 | $3,400 +4.5% | $160,880 +3% |
| 2022 | $3,254 +3.6% | $156,200 |
Find assessor info on the county website
BuyAbility℠ payment
Est. payment
$2,332/mo
Principal & interest
$1639
HOA Fees
$345
Other costs
$347
Climate risks
Neighborhood: Central Beaverton
Nearby schools
GreatSchools rating
- 8/10Cedar Mill Elementary SchoolGrades: K-5Distance: 0.9 mi
- 9/10Tumwater Middle SchoolGrades: 6-8Distance: 0.1 mi
- 9/10Sunset High SchoolGrades: 9-12Distance: 1 mi
Schools provided by the listing agent
- Elementary: Cedar Mill
- Middle: Cedar Park
- High: Sunset
Source: RMLS (OR). This data may not be complete. We recommend contacting the local school district to confirm school assignments for this home.
- Loading
- Loading
