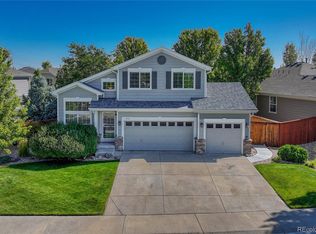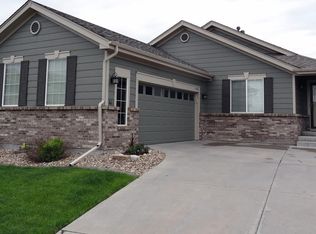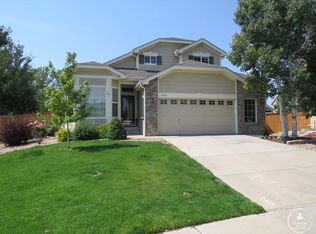Sold for $759,700
$759,700
11830 High Desert Road, Parker, CO 80134
4beds
3,538sqft
Single Family Residence
Built in 2004
6,098.4 Square Feet Lot
$743,600 Zestimate®
$215/sqft
$3,304 Estimated rent
Home value
$743,600
$706,000 - $781,000
$3,304/mo
Zestimate® history
Loading...
Owner options
Explore your selling options
What's special
Welcome to your dream home in the most sought-after Bradbury Hills neighborhood! This stunning home boasts a spacious 4-bedroom, 4-bathroom layout, perfect for accommodating your growing family or entertaining guests. With a finished basement, private backyard, and a three-car garage, this residence offers both luxury and practicality. As you step inside, you'll be greeted by an inviting foyer that leads to the living and dining areas. The open-concept design seamlessly connects the family room, casual dining, and gourmet kitchen, creating an ideal space for everyday living. The kitchen is a chef's delight, featuring stainless steel appliances, gas burner stove, and ample granite counter space. Main floor hallway includes a laundry room with lots of cabinets and doggie door across from a 1/2 bathroom. The upstairs bedrooms offer plenty of natural light and closet space. The primary suite is a true retreat, complete with a spa-like 5 piece ensuite bathroom and large primary closet. The spacious loft is perfect for extra flex space, office or kids play area. The finished basement adds a whole new dimension to this home, offering endless possibilities for recreation and entertainment and includes a 1/2 bath and additional large storage room. Outside, the private backyard is an oasis of tranquility. Walk out onto the stamped concrete patio along with easy to manage flat yard. The meticulously landscaped yard provides both beauty and privacy. One of the highlights of this neighborhood is the community pool and clubhouse. The abundance of parks and trails nearby offers ample opportunities for outdoor activities and exploring nature. Conveniently located close to schools, shopping centers, this property truly offers the best of both worlds - a peaceful suburban setting with easy access to urban amenities.
Zillow last checked: 8 hours ago
Listing updated: October 01, 2024 at 11:01am
Listed by:
Elizabeth Leutwyler 303-995-8107,
Leutwyler Realty
Bought with:
Nancy Griffin, 40042197
Metro Design Realty
Source: REcolorado,MLS#: 6195162
Facts & features
Interior
Bedrooms & bathrooms
- Bedrooms: 4
- Bathrooms: 4
- Full bathrooms: 2
- 1/2 bathrooms: 2
- Main level bathrooms: 1
Primary bedroom
- Description: Large Room
- Level: Upper
Bedroom
- Level: Upper
Bedroom
- Level: Upper
Bedroom
- Level: Upper
Bathroom
- Description: Updated W Granite
- Level: Upper
Bathroom
- Description: Updated W Granite
- Level: Upper
Bathroom
- Level: Basement
Bathroom
- Level: Main
Dining room
- Level: Main
Family room
- Description: With Fireplace
- Level: Main
Great room
- Description: Large Finished Area With Bar, Desk
- Level: Basement
Kitchen
- Description: Eat-In-Area, Granite, Gas Stove, Pantry
- Level: Main
Laundry
- Description: With Doggie Door
- Level: Main
Living room
- Level: Main
Loft
- Description: Large Area
- Level: Upper
Utility room
- Description: Room For Storage
- Level: Basement
Heating
- Forced Air
Cooling
- Central Air
Appliances
- Included: Dishwasher, Microwave, Oven
Features
- Ceiling Fan(s), Eat-in Kitchen, Five Piece Bath, Granite Counters, High Ceilings, Open Floorplan, Pantry, Radon Mitigation System, Smoke Free, Walk-In Closet(s), Wired for Data
- Flooring: Carpet, Tile, Vinyl, Wood
- Windows: Double Pane Windows, Window Coverings, Window Treatments
- Basement: Bath/Stubbed,Finished,Partial,Sump Pump
- Number of fireplaces: 1
- Fireplace features: Family Room
Interior area
- Total structure area: 3,538
- Total interior livable area: 3,538 sqft
- Finished area above ground: 2,521
- Finished area below ground: 900
Property
Parking
- Total spaces: 3
- Parking features: Concrete, Oversized Door
- Attached garage spaces: 3
Features
- Levels: Two
- Stories: 2
- Patio & porch: Patio
- Exterior features: Private Yard, Rain Gutters, Smart Irrigation
- Fencing: Full
Lot
- Size: 6,098 sqft
- Features: Landscaped, Level, Many Trees, Sprinklers In Front, Sprinklers In Rear
Details
- Parcel number: R0435457
- Special conditions: Standard
Construction
Type & style
- Home type: SingleFamily
- Architectural style: Contemporary
- Property subtype: Single Family Residence
Materials
- Brick, Frame, Wood Siding
- Foundation: Structural
- Roof: Composition
Condition
- Updated/Remodeled
- Year built: 2004
Utilities & green energy
- Electric: 110V, 220 Volts
- Sewer: Public Sewer
- Water: Public
- Utilities for property: Cable Available, Electricity Connected, Natural Gas Available, Natural Gas Connected
Community & neighborhood
Location
- Region: Parker
- Subdivision: Bradbury Hills
HOA & financial
HOA
- Has HOA: Yes
- HOA fee: $103 monthly
- Amenities included: Clubhouse, Park, Playground, Pool, Trail(s)
- Services included: Maintenance Grounds, Trash
- Association name: MSI/Bradbury Hills Assn
- Association phone: 303-420-4433
Other
Other facts
- Listing terms: 1031 Exchange,Cash,Conventional,FHA,VA Loan
- Ownership: Individual
- Road surface type: Paved
Price history
| Date | Event | Price |
|---|---|---|
| 6/28/2024 | Sold | $759,700+1.3%$215/sqft |
Source: | ||
| 5/10/2024 | Pending sale | $750,000$212/sqft |
Source: | ||
| 4/23/2024 | Price change | $750,000-2.6%$212/sqft |
Source: | ||
| 4/12/2024 | Listed for sale | $770,000+111%$218/sqft |
Source: | ||
| 12/11/2014 | Sold | $365,000-1.3%$103/sqft |
Source: Public Record Report a problem | ||
Public tax history
| Year | Property taxes | Tax assessment |
|---|---|---|
| 2025 | $4,229 -1.2% | $44,520 -14.5% |
| 2024 | $4,279 +36% | $52,090 -1% |
| 2023 | $3,147 -3.9% | $52,600 +44.5% |
Find assessor info on the county website
Neighborhood: Bradbury Ranch
Nearby schools
GreatSchools rating
- 8/10Gold Rush Elementary SchoolGrades: PK-5Distance: 0.6 mi
- 5/10Cimarron Middle SchoolGrades: 6-8Distance: 4 mi
- 7/10Legend High SchoolGrades: 9-12Distance: 3.7 mi
Schools provided by the listing agent
- Elementary: Gold Rush
- Middle: Cimarron
- High: Legend
- District: Douglas RE-1
Source: REcolorado. This data may not be complete. We recommend contacting the local school district to confirm school assignments for this home.
Get a cash offer in 3 minutes
Find out how much your home could sell for in as little as 3 minutes with a no-obligation cash offer.
Estimated market value$743,600
Get a cash offer in 3 minutes
Find out how much your home could sell for in as little as 3 minutes with a no-obligation cash offer.
Estimated market value
$743,600


