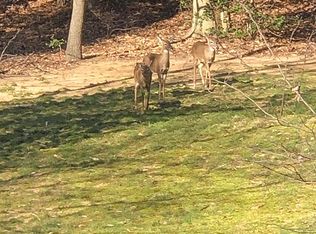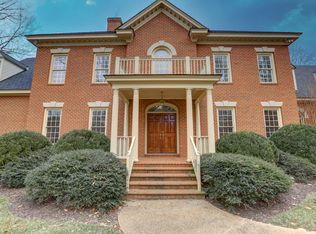Sold for $1,250,000 on 06/23/25
$1,250,000
11830 Aberdeen Landing Ln, Midlothian, VA 23113
5beds
5,930sqft
Single Family Residence
Built in 1990
1 Acres Lot
$1,273,600 Zestimate®
$211/sqft
$5,328 Estimated rent
Home value
$1,273,600
$1.20M - $1.35M
$5,328/mo
Zestimate® history
Loading...
Owner options
Explore your selling options
What's special
Nestled within the picturesque community of Reeds Landing on a sprawling 1-acre lot, this magnificent home offers an unparalleled blend of beauty and charm. As you step inside, you are greeted by a grand two-story foyer featuring striking black and white marble tiled flooring and an impressive curved staircase, setting a tone of timeless sophistication. To your left, you'll find an inviting formal sitting room, creating a warm and welcoming ambiance for intimate gatherings. To your right, a grand formal dining room awaits, providing the perfect setting for hosting lavish dinner parties. Continuing into the heart of the home, you'll discover a chef’s kitchen equipped with freshly painted cabinetry, granite countertops, a large center island, and a cozy fireplace. Down the hall, an impressive den boasts soaring ceilings, a convenient wet bar for effortless entertaining, a stately fireplace, and elegant French doors that fill the space with natural light. Enjoy the bright and airy sunroom, perfect for relaxation, or unwind in the study, which features a charming fireplace and beautiful built-in bookcases, making it an ideal place to indulge in a good book. Retreat to the expansive first-floor primary suite, complete with a spa-like ensuite bathroom and a spacious dressing room to accommodate your wardrobe with ease. The upper level hosts four additional generously sized bedrooms and two full bathrooms, providing ample space and comfort for family and guests. A versatile loft area offers endless possibilities as a playroom, media room, or additional living space. Step outside to discover an entertainer’s paradise. A beautiful paver patio extends your living space outdoors, complete with a stunning stone fireplace, perfect for enjoying cool evenings and creating unforgettable moments with family and friends. All of this is set on a private and serene yard, offering tranquility and ample space for outdoor enjoyment. Don't miss the opportunity to make this exceptional property your own. Schedule your showing today!
Zillow last checked: 8 hours ago
Listing updated: June 23, 2025 at 01:50pm
Listed by:
Brad Ruckart Membership@TheRealBrokerage.com,
Real Broker LLC
Bought with:
Jonathan Orcutt, 0225057258
Maison Real Estate Boutique
Source: CVRMLS,MLS#: 2508191 Originating MLS: Central Virginia Regional MLS
Originating MLS: Central Virginia Regional MLS
Facts & features
Interior
Bedrooms & bathrooms
- Bedrooms: 5
- Bathrooms: 5
- Full bathrooms: 3
- 1/2 bathrooms: 2
Bedroom 2
- Description: New carpet, attached jack & jill bath
- Level: Second
- Dimensions: 15.0 x 13.0
Bedroom 3
- Description: New carpet
- Level: Second
- Dimensions: 16.0 x 13.0
Bedroom 4
- Description: New carpet
- Level: Second
- Dimensions: 15.0 x 14.0
Bedroom 5
- Description: New carpet
- Level: Second
- Dimensions: 15.0 x 12.0
Dining room
- Description: Fresh paint, hardwood floors, crown moulding
- Level: First
- Dimensions: 19.0 x 16.0
Family room
- Description: Hardwood floors, fireplace, wet bar, french doors
- Level: First
- Dimensions: 25.0 x 17.0
Florida room
- Description: Natural light, hardwood floors
- Level: First
- Dimensions: 17.0 x 16.0
Foyer
- Description: Grand, black and white marble tiled floors
- Level: First
- Dimensions: 13.0 x 12.0
Other
- Description: Tub & Shower
- Level: First
Other
- Description: Tub & Shower
- Level: Second
Half bath
- Level: First
Kitchen
- Description: Freshly painted cabinetry, island, hardwood floors
- Level: First
- Dimensions: 27.0 x 17.0
Living room
- Description: Gas fp, hardwood floors, crown moulding
- Level: First
- Dimensions: 20.0 x 16.0
Office
- Description: Gas fireplace, hardwood floors, built-in bookcases
- Level: First
- Dimensions: 15.0 x 13.0
Recreation
- Description: New carpet
- Level: Second
- Dimensions: 25.0 x 16.0
Heating
- Electric, Heat Pump, Zoned
Cooling
- Heat Pump, Zoned
Appliances
- Included: Dryer, Dishwasher, Microwave, Oven, Refrigerator, Washer
Features
- Wet Bar, Bookcases, Built-in Features, Breakfast Area, Dining Area, Separate/Formal Dining Room, Double Vanity, Eat-in Kitchen, French Door(s)/Atrium Door(s), Fireplace, Granite Counters, High Ceilings, Kitchen Island, Loft, Main Level Primary, Skylights, Walk-In Closet(s)
- Flooring: Partially Carpeted, Vinyl, Wood
- Doors: French Doors
- Windows: Skylight(s)
- Basement: Crawl Space
- Attic: Walk-In
- Number of fireplaces: 4
- Fireplace features: Masonry
Interior area
- Total interior livable area: 5,930 sqft
- Finished area above ground: 5,930
- Finished area below ground: 0
Property
Parking
- Total spaces: 2.5
- Parking features: Attached, Direct Access, Driveway, Garage, Off Street, Paved
- Attached garage spaces: 2.5
- Has uncovered spaces: Yes
Features
- Levels: Two
- Stories: 2
- Patio & porch: Rear Porch, Front Porch, Patio, Porch
- Exterior features: Porch, Paved Driveway
- Pool features: Community, None
Lot
- Size: 1.00 Acres
Details
- Parcel number: 739723669700000
- Zoning description: R40
Construction
Type & style
- Home type: SingleFamily
- Architectural style: Colonial,Two Story
- Property subtype: Single Family Residence
Materials
- Brick, Drywall, Frame, HardiPlank Type
- Roof: Slate,Synthetic
Condition
- Resale
- New construction: No
- Year built: 1990
Utilities & green energy
- Sewer: Septic Tank
- Water: Public
Community & neighborhood
Location
- Region: Midlothian
- Subdivision: Reeds Landing
HOA & financial
HOA
- Has HOA: Yes
- HOA fee: $584 quarterly
- Services included: Clubhouse, Common Areas, Road Maintenance, Security
Other
Other facts
- Ownership: Individuals
- Ownership type: Sole Proprietor
Price history
| Date | Event | Price |
|---|---|---|
| 6/23/2025 | Sold | $1,250,000+4.2%$211/sqft |
Source: | ||
| 5/24/2025 | Pending sale | $1,199,990$202/sqft |
Source: | ||
| 5/22/2025 | Price change | $1,199,990-4%$202/sqft |
Source: | ||
| 5/1/2025 | Price change | $1,249,999-3.8%$211/sqft |
Source: | ||
| 4/8/2025 | Listed for sale | $1,299,999+53%$219/sqft |
Source: | ||
Public tax history
| Year | Property taxes | Tax assessment |
|---|---|---|
| 2025 | $10,880 +12.4% | $1,222,500 +13.6% |
| 2024 | $9,684 +9.6% | $1,076,000 +10.8% |
| 2023 | $8,838 +1% | $971,200 +2.1% |
Find assessor info on the county website
Neighborhood: 23113
Nearby schools
GreatSchools rating
- 6/10Robious Elementary SchoolGrades: PK-5Distance: 1.1 mi
- 7/10Robious Middle SchoolGrades: 6-8Distance: 1.2 mi
- 6/10James River High SchoolGrades: 9-12Distance: 2 mi
Schools provided by the listing agent
- Elementary: Robious
- Middle: Robious
- High: James River
Source: CVRMLS. This data may not be complete. We recommend contacting the local school district to confirm school assignments for this home.
Get a cash offer in 3 minutes
Find out how much your home could sell for in as little as 3 minutes with a no-obligation cash offer.
Estimated market value
$1,273,600
Get a cash offer in 3 minutes
Find out how much your home could sell for in as little as 3 minutes with a no-obligation cash offer.
Estimated market value
$1,273,600

