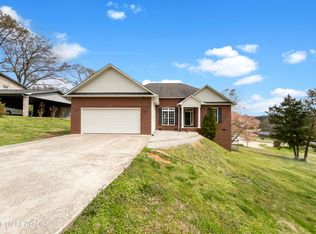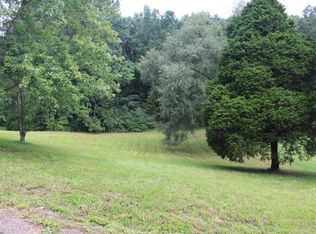Traditional ranch style home with full finished basement. Upgrades include completely remodeled and updated kitchen, hardwood and ceramic tile flooring on entire main level, new entry door with leaded glass, solid core wood doors throughout the main level (stained to match the hardwood floors), spacious master bath and closet addition with basement level walkout storage underneath, vinyl window replacement throughout, and a fully glassed sunroom on back. Basement is fully finished with tile and includes a second fireplace. Main level has spacious two car garage. Basement level has spacious single car garage that has been used as a workshop.
This property is off market, which means it's not currently listed for sale or rent on Zillow. This may be different from what's available on other websites or public sources.

