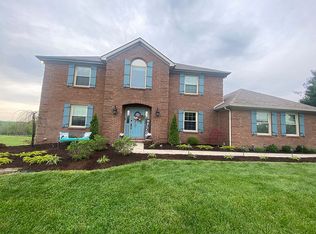Sold for $799,000
$799,000
1183 The Ridings Rd, Winchester, KY 40391
5beds
3,664sqft
Single Family Residence
Built in 1989
4.99 Acres Lot
$809,900 Zestimate®
$218/sqft
$3,218 Estimated rent
Home value
$809,900
Estimated sales range
Not available
$3,218/mo
Zestimate® history
Loading...
Owner options
Explore your selling options
What's special
This beautiful 5 bedroom 3 full bath home sits on 5 acres in The Ridings at Colby. This neighborhood has horseback riding trails throughout & is a 15 minute drive to the Hamburg/Lexington area. Large eat in kitchen with island & stainless steel appliances. Entertain in your custom dining room featuring a tray ceiling & wainscoting, or on your covered outdoor Trex deck. Relax in either your living room or large family room with beautiful exposed beams & bar area with sink. First floor primary has walk out access to the covered back porch and a primary bath with double vanity, large walk in shower & lovely stand alone soaker tub. A breezeway connecting attached garage has built in shelving & heating/cooling keeping your coats & boots warm in the winter. The attached garage, used as a home office has a PTAC unit, so it is also heated and cooled. Upstairs you will find 4 more bedrooms & 2 full bathrooms as well as a finished attic which is also heated & cooled. There is a large 36' x 28' detached garage with large level parking area as well as a greenhouse for your gardening projects. Voluntary HOA $50/year
Zillow last checked: 8 hours ago
Listing updated: November 03, 2025 at 01:20pm
Listed by:
Libby VanMeter 859-771-4811,
Marshall Lane Real Estate - Lexington
Bought with:
Oxana Lopetegui-Pineda, 284978
Lifstyl Real Estate
Source: Imagine MLS,MLS#: 25009591
Facts & features
Interior
Bedrooms & bathrooms
- Bedrooms: 5
- Bathrooms: 3
- Full bathrooms: 3
Primary bedroom
- Level: First
Bedroom 1
- Level: Second
Bedroom 2
- Level: Second
Bedroom 3
- Level: Second
Bedroom 4
- Level: Second
Bathroom 1
- Description: Full Bath
- Level: First
Bathroom 2
- Description: Full Bath
- Level: Second
Bathroom 3
- Description: Full Bath
- Level: Second
Dining room
- Level: First
Dining room
- Level: First
Family room
- Level: First
Family room
- Level: First
Kitchen
- Level: First
Living room
- Level: First
Living room
- Level: First
Office
- Level: Second
Other
- Description: Breezeway
- Level: First
Other
- Description: Breezeway
- Level: First
Utility room
- Level: First
Heating
- Forced Air, Natural Gas
Cooling
- Electric, Heat Pump
Appliances
- Included: Dishwasher, Microwave, Refrigerator, Range
- Laundry: Electric Dryer Hookup, Washer Hookup
Features
- Breakfast Bar, Eat-in Kitchen, Master Downstairs, Wet Bar, Ceiling Fan(s)
- Flooring: Carpet, Hardwood, Tile
- Windows: Window Treatments, Blinds, Screens
- Has basement: No
- Has fireplace: Yes
Interior area
- Total structure area: 3,664
- Total interior livable area: 3,664 sqft
- Finished area above ground: 3,664
- Finished area below ground: 0
Property
Parking
- Total spaces: 4
- Parking features: Attached Garage, Detached Garage, Driveway, Off Street, Garage Faces Front, Garage Faces Side
- Garage spaces: 4
- Has uncovered spaces: Yes
Features
- Levels: Two
- Patio & porch: Deck
- Fencing: Partial,Wood
- Has view: Yes
- View description: Rural, Neighborhood, Farm
Lot
- Size: 4.99 Acres
Details
- Parcel number: 033000002500
Construction
Type & style
- Home type: SingleFamily
- Property subtype: Single Family Residence
Materials
- Vinyl Siding
- Foundation: Block
- Roof: Composition,Shingle
Condition
- New construction: No
- Year built: 1989
Utilities & green energy
- Sewer: Septic Tank
- Water: Public
Community & neighborhood
Location
- Region: Winchester
- Subdivision: The Ridings
Price history
| Date | Event | Price |
|---|---|---|
| 8/18/2025 | Sold | $799,000$218/sqft |
Source: | ||
| 8/14/2025 | Pending sale | $799,000$218/sqft |
Source: | ||
| 7/12/2025 | Contingent | $799,000$218/sqft |
Source: | ||
| 6/20/2025 | Price change | $799,000-3.2%$218/sqft |
Source: | ||
| 6/6/2025 | Price change | $825,000-2.9%$225/sqft |
Source: | ||
Public tax history
| Year | Property taxes | Tax assessment |
|---|---|---|
| 2023 | $5,635 | $572,100 |
| 2022 | $5,635 +79.9% | $572,100 +59.2% |
| 2021 | $3,133 +7.1% | $359,400 +6.8% |
Find assessor info on the county website
Neighborhood: 40391
Nearby schools
GreatSchools rating
- 5/10Strode Station Elementary SchoolGrades: K-4Distance: 1.6 mi
- 5/10Robert D Campbell Junior High SchoolGrades: 7-8Distance: 2.9 mi
- 6/10George Rogers Clark High SchoolGrades: 9-12Distance: 2.4 mi
Schools provided by the listing agent
- Elementary: Strode Station
- Middle: Robert Campbell
- High: GRC
Source: Imagine MLS. This data may not be complete. We recommend contacting the local school district to confirm school assignments for this home.
Get pre-qualified for a loan
At Zillow Home Loans, we can pre-qualify you in as little as 5 minutes with no impact to your credit score.An equal housing lender. NMLS #10287.
