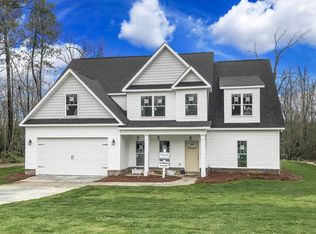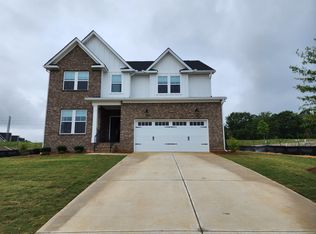Wonderful 4 bedroom 2.5 bath rocking chair front porch beauty with open floor plan! Owners Suite 1st floor! Hardwood floors throughout main living areas! Kitchen with granite countertops, tile backsplash, lots of cabinet space plus walk in pantry opening up to breakfast area! Living room with vaulted ceiling & fireplace! Spacious dining room with wainscoting! Owners suite with tray ceiling! Owners bath with double sink vanity, framed mirror, soaking tub plus separate shower, water closet & huge walk-in closet! Spacious spare bedrooms with ceiling fans & awesome closets! Separate laundry room with cabinet space! Half bath for visitors! Awesome mud bench! Covered back porch overlooking privacy fenced backyard! 2 car garage! Fully landscaped & sprinkler system! Enjoy the peace and quiet with the easy convenience of I-20, shopping & restaurants!
This property is off market, which means it's not currently listed for sale or rent on Zillow. This may be different from what's available on other websites or public sources.


