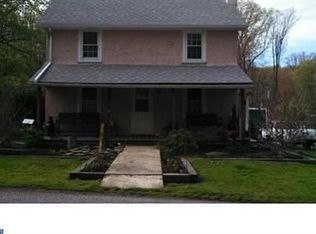Look no further! This 1 story immaculate ranch home in Easter Lancaster County School District with an oversize detached 4 car garage and a driveway with additional room for 8 more vehicles comes with low annual Lancaster County taxes of only $2,471 making this the perfect affordable home purchase. As you walk up to the home to enter there is a 24ft. x 8ft. front porch area which is perfect to chill and unwind at the end of a long busy day watching the Amish buggies pass by. As you enter the home you are greeted by the spacious Living Room with hardwood floors and cathedral ceilings. The Kitchen offers cathedral ceilings, custom ceramic tile flooring, refrigerator, dishwasher, hood vent with exhaust fan, and plenty of room for cooking those large family holiday meals. Off the kitchen you have a perfectly placed Dining Room eating area offering an extension of the kitchen that has ceramic tile flooring along with sliding doors leading to a sun room that overlooks the level back yard with door access outside as well as a laundry room. In addition this home offers a perfectly placed bonus room that can be used as a Family Room, child play area, or a place to set up the big screen television which has hardwood flooring and cathedral ceilings. The possibilities are endless on what could be done here. Rounding out this ranch home floor plan you have a Master Bedroom suite with an oversize closet with an abundant supply of closet shelving and boasts the master bathroom with double vanity, tub shower combination, new faucets and cathedral ceiling. On the other side of the home you have the three remaining generously sized bedrooms offering upgraded padded carpeting with cathedral ceilings. There is a hall bath designated to use for these three bedrooms that comes with granite counter-tops, ceramic tile flooring and a tub shower combination. What every homeowner is looking for is being able to reap the great benefit from the oversize detached garage! This hard to find ideal garage space area offers room to park 4 vehicles inside, has a walk up second floor area perfect for storage or to have an office, oversize 7ft. high and 9ft. wide garage doors to easily get your larger trucks and equipment inside and out with great ease, garage door remote openers installed, separate electric utility box with many outlets throughout with a 220 volt outlet all ready installed, and a built in flue installed to easily add that wood stove or heater down the road. Other upgrades and improvements this great home has to offer include: storage shed, white decorative vinyl fencing with latching gate access surrounds the property, concrete outside patios and walkways, and a new central air conditioner was recently added. With its perfect location this home is minutes to the Pennsylvania Turnpike, Route 176, Route 322, Route 10, September Farms, Shady Maple, Honey Brook, Morgantown and various stores and shopping centers. Come make this better than new affordable property your lovely home today!
This property is off market, which means it's not currently listed for sale or rent on Zillow. This may be different from what's available on other websites or public sources.
