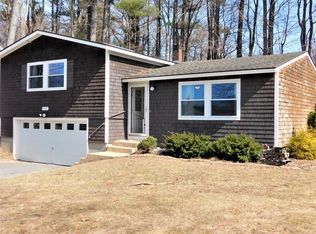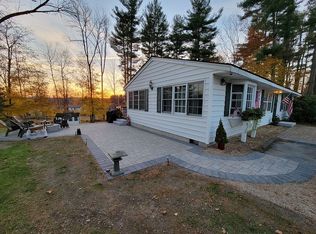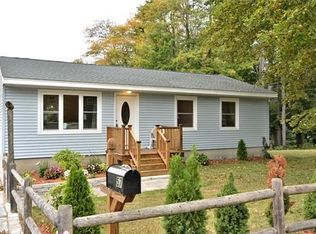Potential best describes this one... It Still needs some work, but, so worth your time. A true diamond in the rough! Looking for an In-Home Business? Need an In-Law Suite? Or just a nice place to live? This property has has it all, boasting 3 bedrooms, fresh paint, a good sized living room, dining area and kitchen. The basement offers, two large newly painted almost finished rooms with a dividing wall and you can decide what works best for your needs, one huge room or two separate rooms. The Nice sized deck off the kitchen leads to your beautiful private back yard. The first level over sized room has wood beams, barn board and a bright and sunny atrium, again the possibilities are endless. This property once housed a thriving flower business with lots of room for parking and a fabulous Location for any Business ventures... Quick access to major routes and a great commuter location... Call today for your private viewing!
This property is off market, which means it's not currently listed for sale or rent on Zillow. This may be different from what's available on other websites or public sources.


